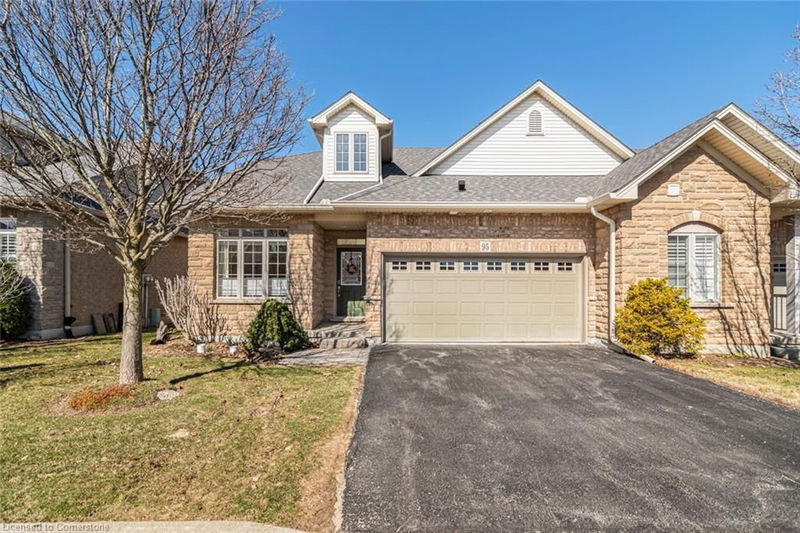Caractéristiques principales
- MLS® #: 40715285
- ID de propriété: SIRC2362724
- Type de propriété: Résidentiel, Condo
- Aire habitable: 1 835 pi.ca.
- Chambre(s) à coucher: 3
- Salle(s) de bain: 2+1
- Stationnement(s): 4
- Inscrit par:
- Royal LePage Macro Realty
Description de la propriété
A welcoming community and a welcoming home! So many amenities to enjoy. One of the larger units in the complex with a double garage and 3 bedrooms.
There is an abundance of counter and cupboard space. Walk out to a deck from the dinette area. The loft area provides additional living space, bedroom, and 3 piece bathroom. The double garage has inside access to the unit.
The primary main floor bedroom features a walk in closet and ensuite with a soaker tub and separate shower.
Enjoy all the amenities at the club house including an indoor pool, gym, craft rooms, tennis court and more.
Move in today!
Pièces
- TypeNiveauDimensionsPlancher
- Cuisine avec coin repasPrincipal8' 9.1" x 12' 2.8"Autre
- Salle à mangerPrincipal11' 10.1" x 13' 5"Autre
- Chambre à coucherPrincipal8' 11" x 16' 11.1"Autre
- Chambre à coucher principalePrincipal10' 9.9" x 15' 3"Autre
- Coin repasPrincipal8' 9.1" x 10' 8.6"Autre
- Salle de lavagePrincipal6' 8.3" x 10' 9.9"Autre
- Salle familiale2ième étage12' 4.8" x 13' 1.8"Autre
- SalonPrincipal11' 10.7" x 15' 8.1"Autre
- Chambre à coucher2ième étage12' 4.8" x 13' 3"Autre
- Salle de bains2ième étage8' 11" x 6' 3.1"Autre
Agents de cette inscription
Demandez plus d’infos
Demandez plus d’infos
Emplacement
95 Oakhampton Trail, Hamilton, Ontario, L9B 0A4 Canada
Autour de cette propriété
En savoir plus au sujet du quartier et des commodités autour de cette résidence.
Demander de l’information sur le quartier
En savoir plus au sujet du quartier et des commodités autour de cette résidence
Demander maintenantCalculatrice de versements hypothécaires
- $
- %$
- %
- Capital et intérêts 4 341 $ /mo
- Impôt foncier n/a
- Frais de copropriété n/a

