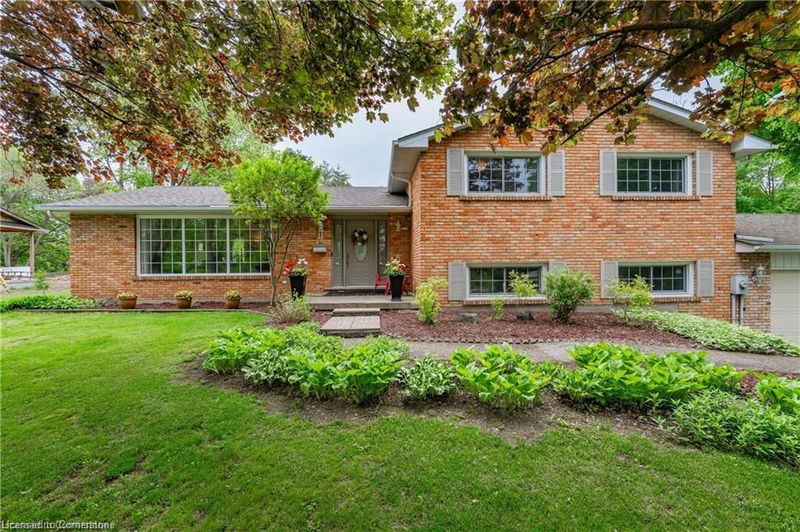Caractéristiques principales
- MLS® #: 40713211
- ID de propriété: SIRC2350738
- Type de propriété: Résidentiel, Maison unifamiliale détachée
- Aire habitable: 2 906 pi.ca.
- Construit en: 1975
- Chambre(s) à coucher: 4
- Salle(s) de bain: 2+1
- Stationnement(s): 8
- Inscrit par:
- EXP Realty
Description de la propriété
Welcome to 11 Coachman Crescent, a beautiful (& hard to come by) 4 bed, 3 bath home perfectly situated on a serene 1/2-acre lot, nestled in the sought after Wildan Estates community! Offering over 2,900 sq/ft of finished living space, this home offers everything you need & more with every room filled with natural light from the large windows throughout! Step inside to your bright & airy foyer, an oversized living room with plenty of room for entertaining, a large dining room & a beautiful eat-in kitchen equipped with SS appliances. Upstairs youll find a large primary bedroom overlooking your beautiful, mature backyard oasis, complete with a small deck, a perfect setting for sipping your morning coffee. Inside the primary, youll also find a dressing area & 3-pc ensuite. In addition, there are 3 more generous sized bedrooms & a 4-pc bath. The lower level offers a large rec room, family room, 2-pc bath & laundry with walk-up access to the backyard - plus a huge crawl space for storage! As you step into your backyard oasis youll find a huge deck for entertaining, your own fire pit & tons of green space to enjoy. This home has been owned by the same family for over 20 years, & has been immaculately cared for. Come enjoy the perfect blend of rural & suburban living - where neighbours become friends!
Pièces
- TypeNiveauDimensionsPlancher
- FoyerPrincipal49' 4.1" x 19' 10.5"Autre
- SalonPrincipal49' 3.7" x 72' 6"Autre
- Cuisine avec coin repasPrincipal36' 3.4" x 23' 2.7"Autre
- CuisinePrincipal36' 3.4" x 39' 5.6"Autre
- Salle à mangerPrincipal36' 3.4" x 36' 2.6"Autre
- Chambre à coucher principale2ième étage65' 11.7" x 39' 6"Autre
- Salle de bains2ième étage26' 2.9" x 13' 1.8"Autre
- Chambre à coucher2ième étage36' 3.8" x 32' 10.4"Autre
- Chambre à coucher2ième étage36' 3.8" x 42' 10.1"Autre
- Chambre à coucher2ième étage36' 3" x 42' 10.5"Autre
- Salle de lavageSous-sol29' 7.9" x 26' 2.9"Autre
- Salle de bains2ième étage26' 2.9" x 23' 3.7"Autre
- Salle de bainsSous-sol16' 8.3" x 13' 3.4"Autre
- Salle familialeSous-sol62' 4.8" x 46' 11.4"Autre
- Salle de loisirsSous-sol59' 4.5" x 75' 5.5"Autre
Agents de cette inscription
Demandez plus d’infos
Demandez plus d’infos
Emplacement
11 Coachman Crescent, Hamilton, Ontario, L8N 2Z7 Canada
Autour de cette propriété
En savoir plus au sujet du quartier et des commodités autour de cette résidence.
Demander de l’information sur le quartier
En savoir plus au sujet du quartier et des commodités autour de cette résidence
Demander maintenantCalculatrice de versements hypothécaires
- $
- %$
- %
- Capital et intérêts 0
- Impôt foncier 0
- Frais de copropriété 0

