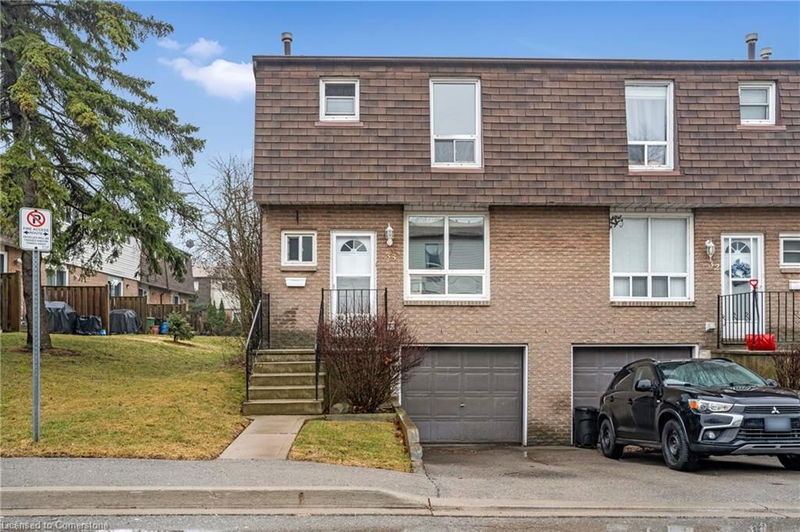Caractéristiques principales
- MLS® #: 40710935
- ID de propriété: SIRC2344424
- Type de propriété: Résidentiel, Condo
- Aire habitable: 1 176 pi.ca.
- Chambre(s) à coucher: 3
- Salle(s) de bain: 1+1
- Stationnement(s): 2
- Inscrit par:
- RE/MAX Escarpment Realty Inc.
Description de la propriété
Move in ready end unit 3 bedroom town house with finished basement. Freshly painted throughout and new carpet on stairs and in bedrooms (2025). The eat-in kitchen flows nicely through to the formal dining room with open concept with the large living room. Sliding doors lead to the backyard. Upper level offers 3 well sized bedrooms and a 4pc bathroom. The basement is finished with a large rec room, laundry room and inside access to your attached garage. Excellent opportunity for first time home buyers or investors. Located in a great family friendly community, close to all amenities, schools, shopping, parks, hwy access and more! Just 3 minutes to the Lincoln M Alexander Parkway. Condo fee includes common elements, building insurance, parking and water. Call us today to view!
Pièces
- TypeNiveauDimensionsPlancher
- CuisinePrincipal33' 1.2" x 32' 10.8"Autre
- Salle de loisirsSous-sol55' 9.2" x 32' 9.7"Autre
- Salle à mangerPrincipal45' 11.9" x 26' 6.1"Autre
- SalonPrincipal55' 10.4" x 33' 1.6"Autre
- Chambre à coucher principale2ième étage49' 3.3" x 32' 9.7"Autre
- Chambre à coucher2ième étage36' 2.2" x 29' 6.3"Autre
- Salle de bains2ième étage26' 5.3" x 23' 1.9"Autre
- Chambre à coucher2ième étage36' 2.6" x 26' 5.3"Autre
Agents de cette inscription
Demandez plus d’infos
Demandez plus d’infos
Emplacement
1301 Upper Gage Avenue #33, Hamilton, Ontario, L8W 1E5 Canada
Autour de cette propriété
En savoir plus au sujet du quartier et des commodités autour de cette résidence.
Demander de l’information sur le quartier
En savoir plus au sujet du quartier et des commodités autour de cette résidence
Demander maintenantCalculatrice de versements hypothécaires
- $
- %$
- %
- Capital et intérêts 2 441 $ /mo
- Impôt foncier n/a
- Frais de copropriété n/a

