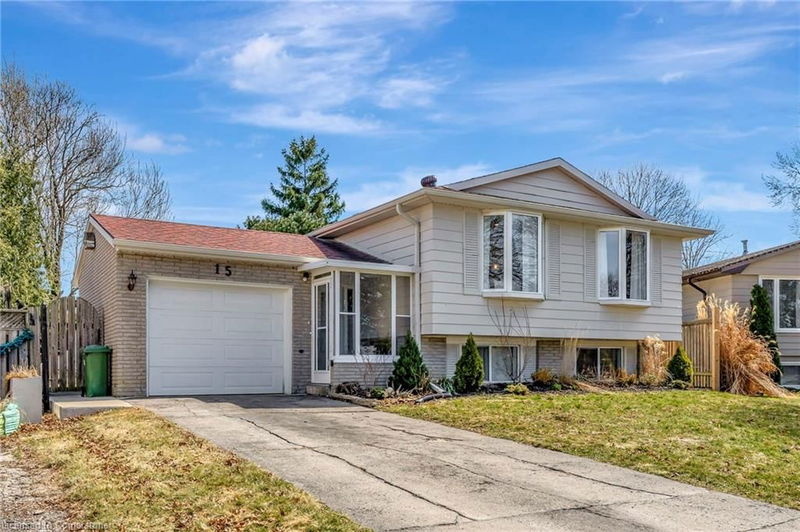Caractéristiques principales
- MLS® #: 40711533
- ID de propriété: SIRC2342060
- Type de propriété: Résidentiel, Maison unifamiliale détachée
- Aire habitable: 1 756 pi.ca.
- Grandeur du terrain: 0,15 ac
- Construit en: 1972
- Chambre(s) à coucher: 3+2
- Salle(s) de bain: 2
- Stationnement(s): 3
- Inscrit par:
- Royal LePage State Realty
Description de la propriété
Incredible opportunity to call this fabulous 3 + 2 bedroom, 2 bath, raised bungalow on Hamilton’s West Mountain home. Situated on a quiet court with a fully fenced pie shaped yard.. Enjoy a stunning, bright and spacious open concept main level with gourmet kitchen, quartz counters and large island, stainless appliances and spacious dinette. The living room features built-in bookcases and an electric fireplace with a gorgeous mantle. The lower level has an in-law potential with a kitchenette, large recreation room and 2 additional bedrooms plus a 3 pc bathroom. Enjoy an attached single garage with inside entry and a double tandem driveway.
Close to Ancaster Power centre, LINC & 403, bus route, schools and parks.
Nothing to do but move in and enjoy.
Pièces
- TypeNiveauDimensionsPlancher
- FoyerPrincipal5' 6.1" x 10' 5.9"Autre
- SalonPrincipal11' 3.8" x 17' 1.9"Autre
- CuisinePrincipal10' 11.8" x 11' 8.9"Autre
- Salle à mangerPrincipal9' 1.8" x 11' 8.9"Autre
- Salle de bainsPrincipal7' 4.9" x 9' 10.1"Autre
- Chambre à coucherPrincipal8' 11" x 9' 6.9"Autre
- Chambre à coucher principalePrincipal9' 10.1" x 12' 9.1"Autre
- Salle de bainsSous-sol6' 5.9" x 7' 3"Autre
- Chambre à coucherPrincipal10' 9.1" x 10' 11.8"Autre
- Chambre à coucherSous-sol10' 7.9" x 11' 1.8"Autre
- Salle de loisirsSous-sol10' 9.1" x 19' 5.8"Autre
- Chambre à coucherSous-sol10' 9.1" x 11' 1.8"Autre
Agents de cette inscription
Demandez plus d’infos
Demandez plus d’infos
Emplacement
15 Elsa Court, Hamilton, Ontario, L9C 4R7 Canada
Autour de cette propriété
En savoir plus au sujet du quartier et des commodités autour de cette résidence.
- 19.56% 35 to 49 年份
- 18.97% 20 to 34 年份
- 18.52% 50 to 64 年份
- 14.87% 65 to 79 年份
- 7.25% 15 to 19 年份
- 6.72% 10 to 14 年份
- 6.49% 5 to 9 年份
- 4.31% 0 to 4 年份
- 3.31% 80 and over
- Households in the area are:
- 78.74% Single family
- 17.39% Single person
- 2.34% Multi person
- 1.53% Multi family
- 83 812 $ Average household income
- 34 251 $ Average individual income
- People in the area speak:
- 77.41% English
- 4.5% Italian
- 3.5% Spanish
- 3.48% Arabic
- 3.33% Portuguese
- 3.23% English and non-official language(s)
- 2.06% Tagalog (Pilipino, Filipino)
- 0.99% French
- 0.75% Polish
- 0.75% Hungarian
- Housing in the area comprises of:
- 43.77% Single detached
- 34.06% Row houses
- 19.61% Semi detached
- 1.7% Apartment 1-4 floors
- 0.85% Duplex
- 0% Apartment 5 or more floors
- Others commute by:
- 8% Public transit
- 4.29% Other
- 1.55% Foot
- 0% Bicycle
- 33.53% High school
- 27.58% College certificate
- 20.13% Did not graduate high school
- 11.54% Bachelor degree
- 4.79% Trade certificate
- 2.05% Post graduate degree
- 0.38% University certificate
- The average are quality index for the area is 2
- The area receives 310.69 mm of precipitation annually.
- The area experiences 7.39 extremely hot days (31.69°C) per year.
Demander de l’information sur le quartier
En savoir plus au sujet du quartier et des commodités autour de cette résidence
Demander maintenantCalculatrice de versements hypothécaires
- $
- %$
- %
- Capital et intérêts 4 487 $ /mo
- Impôt foncier n/a
- Frais de copropriété n/a

