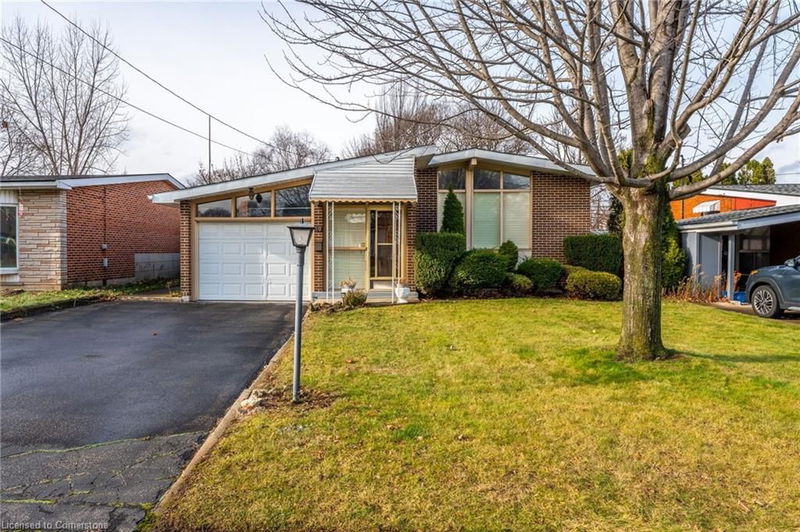Caractéristiques principales
- MLS® #: 40710840
- N° MLS® secondaire: X12045953
- ID de propriété: SIRC2339977
- Type de propriété: Résidentiel, Maison unifamiliale détachée
- Aire habitable: 1 242 pi.ca.
- Grandeur du terrain: 5 217 ac
- Construit en: 1961
- Chambre(s) à coucher: 3+1
- Salle(s) de bain: 2
- Stationnement(s): 3
- Inscrit par:
- RE/MAX Escarpment Golfi Realty Inc.
Description de la propriété
Desirable Family Neighbourhood. Short walk to both Secondary and Primary Schools in this classic style home. Grow your family or downsize to this 3+1 bedroom bungalow, complete with galley style eat-in kitchen, bright and spacious living room/dining room. Inside entry from garage to mudroom with storage closet and exit to backyard. Basement complete with retro rec room, additional bedroom, bathroom, workshop area, laundry room and desired cold room. Super close to Highway Access, shopping of all kinds and entertainment. Don’t miss out on this gem!
Pièces
- TypeNiveauDimensionsPlancher
- Salle à mangerPrincipal8' 5.1" x 9' 10.1"Autre
- SalonPrincipal12' 2.8" x 15' 5.8"Autre
- CuisinePrincipal7' 3" x 9' 6.1"Autre
- Salle à déjeunerPrincipal7' 4.1" x 12' 7.9"Autre
- Chambre à coucher principalePrincipal10' 8.6" x 13' 10.8"Autre
- Chambre à coucherPrincipal9' 3" x 9' 3.8"Autre
- Chambre à coucherPrincipal8' 11.8" x 12' 9.1"Autre
- Salle de loisirsSupérieur12' 7.9" x 23' 11.6"Autre
- Chambre à coucherSupérieur11' 3" x 13' 3.8"Autre
Agents de cette inscription
Demandez plus d’infos
Demandez plus d’infos
Emplacement
60 Sunrise Drive, Hamilton, Ontario, L8K 4C3 Canada
Autour de cette propriété
En savoir plus au sujet du quartier et des commodités autour de cette résidence.
Demander de l’information sur le quartier
En savoir plus au sujet du quartier et des commodités autour de cette résidence
Demander maintenantCalculatrice de versements hypothécaires
- $
- %$
- %
- Capital et intérêts 0
- Impôt foncier 0
- Frais de copropriété 0

