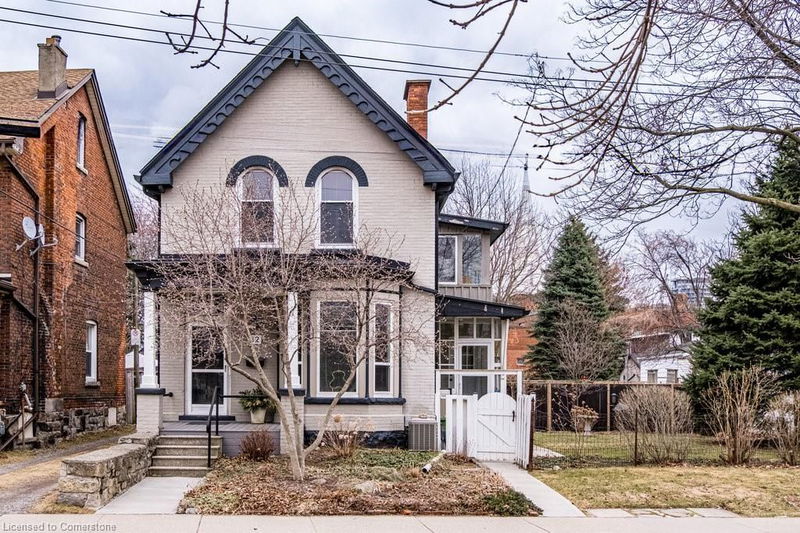Caractéristiques principales
- MLS® #: 40710038
- ID de propriété: SIRC2339821
- Type de propriété: Résidentiel, Maison unifamiliale détachée
- Aire habitable: 1 893 pi.ca.
- Construit en: 1890
- Chambre(s) à coucher: 4
- Salle(s) de bain: 1+1
- Stationnement(s): 2
- Inscrit par:
- Judy Marsales Real Estate Ltd.
Description de la propriété
Amazing Strathcona offering. c. 1890 Victorian brick home on a double wide (62') lot with inground pool and detached workshop. This immaculately maintained two story brick home overlooking Victoria Park offers terrific curb appeal, classic Victorian features and a magnificent layout. The living room with gas fireplace, bay window, hardwood flooring and cove ceiling is an inviting space. The dining room in the centre of the main floor is open concept to the kitchen and enjoys the south facing windows of the side entry. Family sized kitchen with ample cabinets and countertops with walk out to deck and backyard. Main floor office (or bedroom), powder room and enclosed porch round out the main floor. 3 bedrooms are found on the second floor including the spacious primary with ample closet space. The sizeable main bath offers separate shower and tub with double sink. The detached workshop with connected pool house/storage enclosure was built in 2008 and offers approx. 700 combined square feet (floor plans in multimedia link). The workshop is insulated on all sides and floor, steel clad and enjoys alley access and parking. The property offers a large deck, in ground pool and side yard for gardening, play and potential. Permit parking in front of the house administered by City. A rare and superb property to call home.
Pièces
- TypeNiveauDimensionsPlancher
- FoyerPrincipal8' 9.1" x 6' 3.1"Autre
- SalonPrincipal17' 3.8" x 11' 10.1"Autre
- Salle à mangerPrincipal12' 9.4" x 18' 9.2"Autre
- Chambre à coucherPrincipal8' 5.9" x 12' 9.1"Autre
- Salle de bains2ième étage7' 10.8" x 11' 6.1"Autre
- Chambre à coucher2ième étage11' 8.1" x 11' 10.9"Autre
- Salle de bainsPrincipal5' 8.8" x 10' 11.8"Autre
- Chambre à coucher2ième étage14' 11.1" x 13' 1.8"Autre
- CuisinePrincipal11' 8.1" x 11' 10.1"Autre
- Chambre à coucher principale2ième étage15' 7" x 15' 5.8"Autre
- AtelierSous-sol24' 2.1" x 21' 11.4"Autre
Agents de cette inscription
Demandez plus d’infos
Demandez plus d’infos
Emplacement
62 Locke Street N, Hamilton, Ontario, L8R 3A5 Canada
Autour de cette propriété
En savoir plus au sujet du quartier et des commodités autour de cette résidence.
- 28.33% 20 to 34 years
- 19.93% 35 to 49 years
- 18.92% 50 to 64 years
- 13.4% 65 to 79 years
- 5.48% 80 and over
- 4.23% 10 to 14
- 3.58% 5 to 9
- 3.29% 0 to 4
- 2.84% 15 to 19
- Households in the area are:
- 54.02% Single person
- 39.05% Single family
- 6.89% Multi person
- 0.04% Multi family
- $100,841 Average household income
- $44,665 Average individual income
- People in the area speak:
- 85.04% English
- 3.02% English and non-official language(s)
- 2.53% Arabic
- 1.79% Spanish
- 1.76% Italian
- 1.74% French
- 1.55% Portuguese
- 0.91% Greek
- 0.9% Mandarin
- 0.76% Yue (Cantonese)
- Housing in the area comprises of:
- 31.74% Apartment 1-4 floors
- 27.36% Single detached
- 19.29% Apartment 5 or more floors
- 9.51% Duplex
- 8.54% Semi detached
- 3.56% Row houses
- Others commute by:
- 16.14% Foot
- 16.07% Public transit
- 3.88% Bicycle
- 2.5% Other
- 30.46% High school
- 20.95% Bachelor degree
- 19.71% College certificate
- 15.27% Did not graduate high school
- 8.5% Post graduate degree
- 4.64% Trade certificate
- 0.47% University certificate
- The average air quality index for the area is 2
- The area receives 309.08 mm of precipitation annually.
- The area experiences 7.39 extremely hot days (31.98°C) per year.
Demander de l’information sur le quartier
En savoir plus au sujet du quartier et des commodités autour de cette résidence
Demander maintenantCalculatrice de versements hypothécaires
- $
- %$
- %
- Capital et intérêts 6 103 $ /mo
- Impôt foncier n/a
- Frais de copropriété n/a

