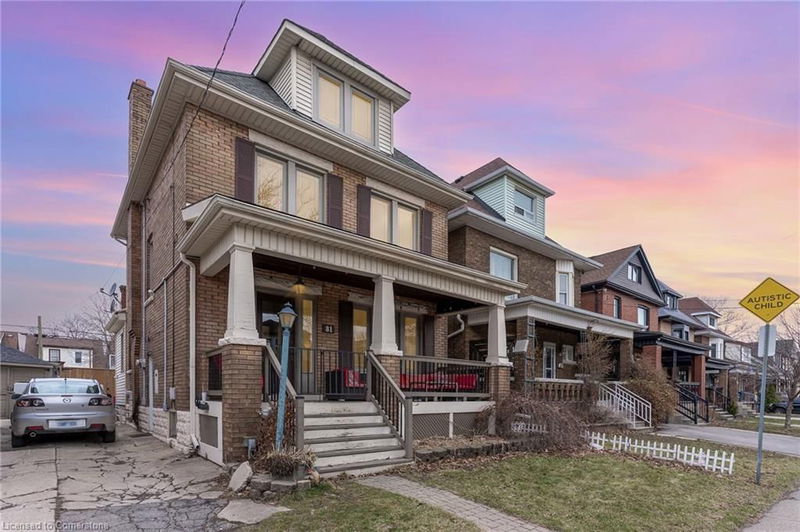Caractéristiques principales
- MLS® #: 40710377
- ID de propriété: SIRC2338155
- Type de propriété: Résidentiel, Maison unifamiliale détachée
- Aire habitable: 1 565 pi.ca.
- Chambre(s) à coucher: 4
- Salle(s) de bain: 2
- Stationnement(s): 5
- Inscrit par:
- RE/MAX Escarpment Realty Inc.
Description de la propriété
Fantastic opportunity in Crown Point! Ideally located close to Parks, Public/French Immersion/Catholic Schools, Ottawa St Shopping District, Restaurants, Coffee Shops, Escarpment Trails, and Transit. Quick drive to the Red Hill Valley Parkway and QEW. The main level of this home features a full front veranda, a welcoming foyer, hardwood floors, a formal dining room featuring direct access to the backyard and deck, gorgeous renovated kitchen complete with breakfast bar and gas stove, and rarely offered renovated main level bath with double vanity and laundry! On the second level you will find a large primary bedroom with a walk-in closet, 2 additional bedrooms, and a renovated 3 PC bathroom. The third level features an open space with skylights, ductless AC/Heat, currently used as a bedroom/movie/gaming space. Separate side entrance to the basement featuring an additional tv/rec room and storage. Relax in your large backyard featuring a natural gas BBQ and Hot Tub, stamped concrete pad and a new powered shed for plenty of outdoor storage! Do not miss out, book your showing today!
Pièces
- TypeNiveauDimensionsPlancher
- FoyerPrincipal14' 6" x 9' 4.9"Autre
- SalonPrincipal12' 4.8" x 10' 7.1"Autre
- Salle à mangerPrincipal14' 7.9" x 11' 10.1"Autre
- CuisinePrincipal12' 9.9" x 10' 7.8"Autre
- Chambre à coucher principale2ième étage10' 5.9" x 16' 9.1"Autre
- Chambre à coucher2ième étage10' 8.6" x 9' 6.9"Autre
- Salle de bainsPrincipal8' 11" x 12' 9.4"Autre
- Chambre à coucher2ième étage10' 8.6" x 8' 9.9"Autre
- Chambre à coucher3ième étage26' 9.9" x 16' 9.9"Autre
- Salle de bains2ième étage6' 8.3" x 6' 3.9"Autre
- Salle de loisirsSous-sol10' 4" x 15' 1.8"Autre
Agents de cette inscription
Demandez plus d’infos
Demandez plus d’infos
Emplacement
81 Kensington Avenue N, Hamilton, Ontario, L8L 7N3 Canada
Autour de cette propriété
En savoir plus au sujet du quartier et des commodités autour de cette résidence.
Demander de l’information sur le quartier
En savoir plus au sujet du quartier et des commodités autour de cette résidence
Demander maintenantCalculatrice de versements hypothécaires
- $
- %$
- %
- Capital et intérêts 3 315 $ /mo
- Impôt foncier n/a
- Frais de copropriété n/a

