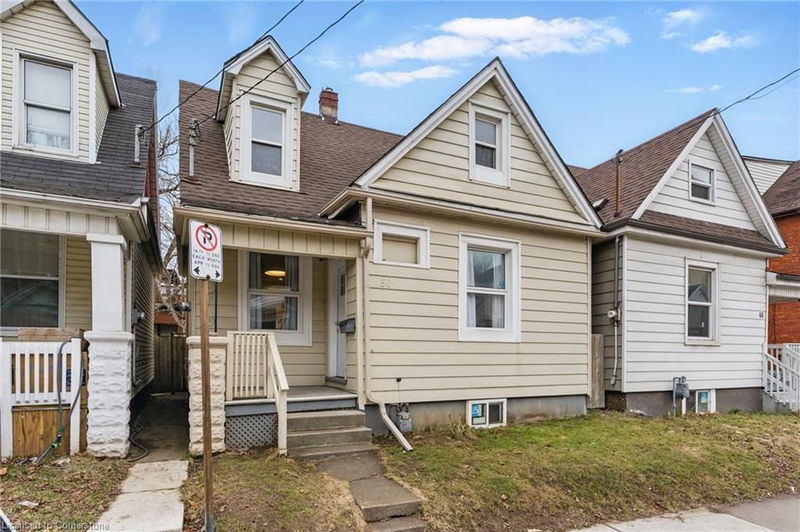Caractéristiques principales
- MLS® #: 40710252
- ID de propriété: SIRC2336379
- Type de propriété: Résidentiel, Maison unifamiliale détachée
- Aire habitable: 997 pi.ca.
- Chambre(s) à coucher: 3
- Salle(s) de bain: 2
- Inscrit par:
- RE/MAX Escarpment Realty Inc.
Description de la propriété
Welcome to 50 Harvey Street – Where Charm Meets Potential!
Step into this inviting 3-bedroom home that offers both cozy comfort and endless possibilities. The main floor greets you with a warm entry, perfect for hanging up your coat and unwinding. The open-concept dining area flows seamlessly into a custom kitchen featuring an L-shaped counter that comfortably seats four. Thoughtfully designed, the kitchen boasts elongated upper cabinets, soft-close drawers, two lazy Susans, a pull-out spice rack, and even a built-in cutlery drawer – all adding to the space’s functionality and charm.
Updated floors throughout the main and upper levels, fresh paint, and stylish lighting bring a modern touch to this home. You’ll find not only three spacious bedrooms, but also an office space and a bonus room with direct access to your fenced-in backyard. With two full bathrooms and a lower level that walks up to the backyard, there's so much room to grow or transform as you wish.
Located just across from Powell Park, enjoy views of the local community garden right from your doorstep. The vibrant Barton Village is just a short stroll away, where you’ll discover a delightful mix of local favourites, including unique shops, a family-friendly toy store, a beloved eatery, a neighbourhood pub, a classic Polish deli, and even a cinema.
This is more than just a home—it’s a chance to become part of a thriving community. Let’s get you in!
Pièces
- TypeNiveauDimensionsPlancher
- Salle à mangerPrincipal11' 10.7" x 9' 6.1"Autre
- SalonPrincipal10' 5.9" x 7' 1.8"Autre
- Chambre à coucherPrincipal10' 9.1" x 11' 10.9"Autre
- FoyerPrincipal3' 8.8" x 5' 4.9"Autre
- Cuisine avec coin repasPrincipal11' 10.7" x 13' 10.8"Autre
- Bureau à domicilePrincipal10' 11.8" x 12' 9.1"Autre
- Salle de bainsPrincipal10' 9.1" x 5' 4.1"Autre
- Chambre à coucher principale2ième étage11' 10.7" x 15' 8.9"Autre
- Chambre à coucher2ième étage8' 5.1" x 10' 11.1"Autre
- Salle de bains2ième étage7' 10" x 14' 8.9"Autre
- RangementSous-sol5' 4.9" x 11' 3.8"Autre
- Sous-solSous-sol21' 11.4" x 27' 7.1"Autre
Agents de cette inscription
Demandez plus d’infos
Demandez plus d’infos
Emplacement
50 Harvey Street, Hamilton, Ontario, L8L 2L8 Canada
Autour de cette propriété
En savoir plus au sujet du quartier et des commodités autour de cette résidence.
Demander de l’information sur le quartier
En savoir plus au sujet du quartier et des commodités autour de cette résidence
Demander maintenantCalculatrice de versements hypothécaires
- $
- %$
- %
- Capital et intérêts 2 881 $ /mo
- Impôt foncier n/a
- Frais de copropriété n/a

