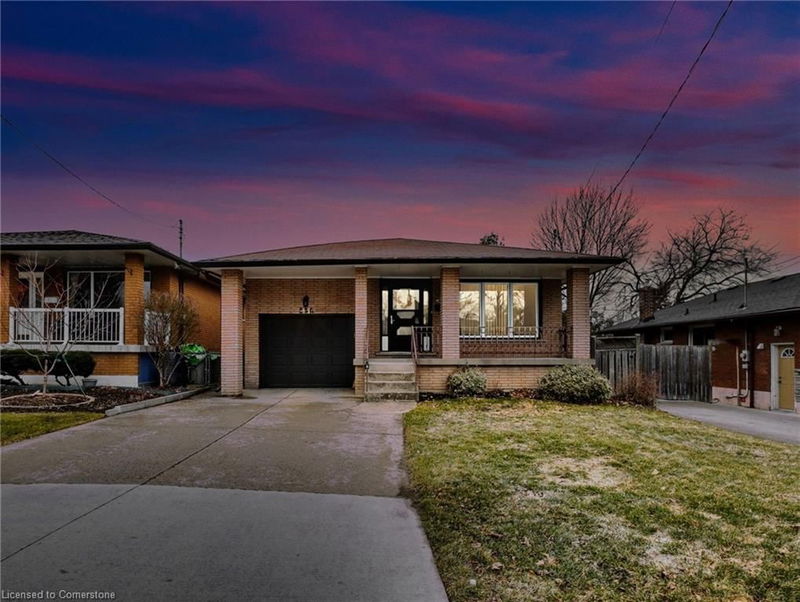Caractéristiques principales
- MLS® #: 40710149
- ID de propriété: SIRC2336368
- Type de propriété: Résidentiel, Maison unifamiliale détachée
- Aire habitable: 2 576 pi.ca.
- Chambre(s) à coucher: 3
- Salle(s) de bain: 2
- Stationnement(s): 5
- Inscrit par:
- Michael St. Jean Realty Inc.
Description de la propriété
This charming Prime West Mountain raised ranch bungalow, built in 1978, offers a spacious one-floor layout with an attached garage. The home is all brick, with notable updates including a roof replacement in 2014, a new furnace and air conditioning in 2008, and replacement windows. The garage door was updated in 2018, and the eavestroughs were fitted with leaf guards in 2022. The home features a 100-amp breaker panel, a large living area with 3 bedrooms and 2 bathrooms, and a huge basement with a rec room and a gas fireplace. There is direct access from the garage to the basement, which offers potential for an in-law suite or second unit. Located in a fantastic neighbourhood, this home is close to shopping, schools, highway access, and more. It also boasts a concrete driveway, a fully fenced yard, and is ready to move in. This property won't last long!
Pièces
- TypeNiveauDimensionsPlancher
- SalonPrincipal15' 10.1" x 10' 7.9"Autre
- Cuisine avec coin repasPrincipal11' 3" x 17' 10.9"Autre
- Chambre à coucherPrincipal10' 4.8" x 12' 9.4"Autre
- Salle à mangerPrincipal10' 4.8" x 10' 7.9"Autre
- Chambre à coucherPrincipal10' 4" x 12' 7.9"Autre
- Salle de loisirsSous-sol47' 10.8" x 13' 10.1"Autre
- Chambre à coucherPrincipal10' 4" x 10' 11.1"Autre
Agents de cette inscription
Demandez plus d’infos
Demandez plus d’infos
Emplacement
256 West 18th Street, Hamilton, Ontario, L9C 4G9 Canada
Autour de cette propriété
En savoir plus au sujet du quartier et des commodités autour de cette résidence.
- 22.67% 20 à 34 ans
- 20.36% 50 à 64 ans
- 18.9% 35 à 49 ans
- 10.46% 65 à 79 ans
- 6.99% 80 ans et plus
- 5.45% 5 à 9
- 5.11% 10 à 14
- 5.07% 15 à 19
- 5% 0 à 4 ans
- Les résidences dans le quartier sont:
- 68.35% Ménages unifamiliaux
- 25.05% Ménages d'une seule personne
- 5.22% Ménages de deux personnes ou plus
- 1.38% Ménages multifamiliaux
- 115 661 $ Revenu moyen des ménages
- 49 890 $ Revenu personnel moyen
- Les gens de ce quartier parlent :
- 83.56% Anglais
- 2.95% Anglais et langue(s) non officielle(s)
- 2.88% Italien
- 2.42% Espagnol
- 2.08% Arabe
- 1.81% Portugais
- 1.42% Français
- 1.13% Pendjabi
- 0.92% Tagalog (pilipino)
- 0.83% Polonais
- Le logement dans le quartier comprend :
- 95.61% Maison individuelle non attenante
- 3.34% Duplex
- 0.8% Maison jumelée
- 0.22% Appartement, moins de 5 étages
- 0.03% Maison en rangée
- 0% Appartement, 5 étages ou plus
- D’autres font la navette en :
- 4.36% Autre
- 3.13% Transport en commun
- 1.89% Marche
- 0% Vélo
- 28.88% Certificat ou diplôme d'un collège ou cégep
- 27.87% Diplôme d'études secondaires
- 16.79% Baccalauréat
- 15.37% Aucun diplôme d'études secondaires
- 5.51% Certificat ou diplôme d'apprenti ou d'une école de métiers
- 3.5% Certificat ou diplôme universitaire supérieur au baccalauréat
- 2.07% Certificat ou diplôme universitaire inférieur au baccalauréat
- L’indice de la qualité de l’air moyen dans la région est 2
- La région reçoit 310.69 mm de précipitations par année.
- La région connaît 7.39 jours de chaleur extrême (31.69 °C) par année.
Demander de l’information sur le quartier
En savoir plus au sujet du quartier et des commodités autour de cette résidence
Demander maintenantCalculatrice de versements hypothécaires
- $
- %$
- %
- Capital et intérêts 3 564 $ /mo
- Impôt foncier n/a
- Frais de copropriété n/a

