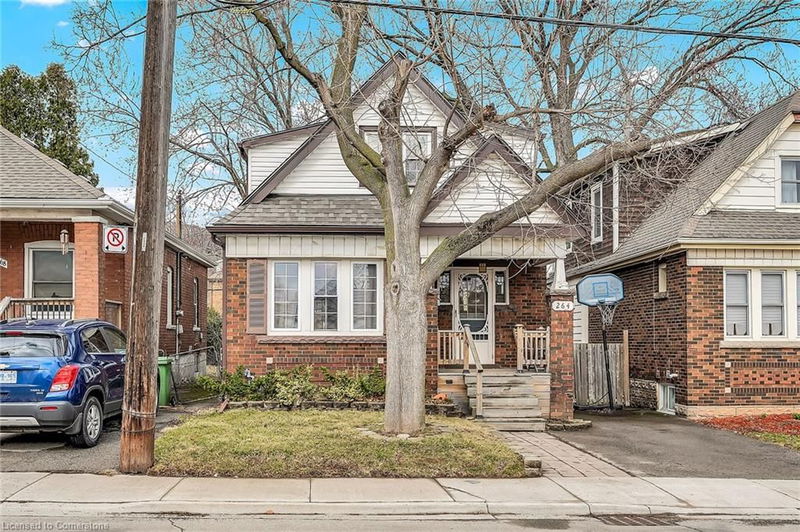Caractéristiques principales
- MLS® #: 40710043
- ID de propriété: SIRC2336351
- Type de propriété: Résidentiel, Maison unifamiliale détachée
- Aire habitable: 1 218 pi.ca.
- Chambre(s) à coucher: 3
- Salle(s) de bain: 2
- Stationnement(s): 1
- Inscrit par:
- Royal LePage Burloak Real Estate Services
Description de la propriété
Charming 3 bedroom, 2 bathroom home located in the south-west Delta neighbourhood, walking distance to Gage Park and Ottawa St shops & restaurants. Hardwood floors on the main and second floor. Large living room with gas fireplace, built -in glass cabinets and original French doors to the separate dining room. Updated kitchen with cork floors, butcher block countertops, glass backsplash, pantry cupboard. Upstairs has 3 bedrooms, updated 4-piece bathroom, 2 linen closets. Basement has finished recroom, 3-piece bathroom and separate laundry room. Fully fenced yard, back deck with children’s slide. Single drive, cute front porch. Family friendly area, close to bus route, schools, walk to concerts and events in the park, stroll down to the many shops and restaurants lining Ottawa St N. Quick access to the QEW. Roof 2024, Furnace 2022, other updates include most plumbing, wiring, waterproofing, windows & A/C. Make this gem your new home!
Pièces
- TypeNiveauDimensionsPlancher
- CuisinePrincipal8' 5.1" x 13' 3"Autre
- Salle à mangerPrincipal11' 8.1" x 13' 3"Autre
- SalonPrincipal11' 10.7" x 17' 7"Autre
- Chambre à coucher2ième étage10' 7.8" x 12' 4.8"Autre
- Chambre à coucher2ième étage10' 11.8" x 11' 6.1"Autre
- Salle de bains2ième étage5' 8.8" x 5' 8.8"Autre
- Chambre à coucher2ième étage8' 5.1" x 9' 3.8"Autre
- Salle de loisirsSous-sol18' 11.9" x 18' 11.9"Autre
- Salle de bainsSous-sol6' 4.7" x 7' 6.1"Autre
- Salle de lavageSous-sol11' 3.8" x 17' 3.8"Autre
Agents de cette inscription
Demandez plus d’infos
Demandez plus d’infos
Emplacement
264 Ottawa Street S, Hamilton, Ontario, L8K 2G1 Canada
Autour de cette propriété
En savoir plus au sujet du quartier et des commodités autour de cette résidence.
Demander de l’information sur le quartier
En savoir plus au sujet du quartier et des commodités autour de cette résidence
Demander maintenantCalculatrice de versements hypothécaires
- $
- %$
- %
- Capital et intérêts 3 174 $ /mo
- Impôt foncier n/a
- Frais de copropriété n/a

