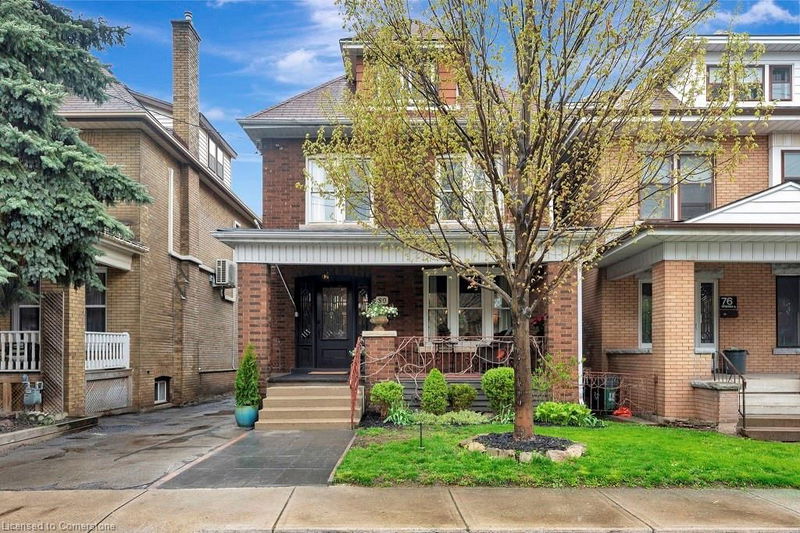Caractéristiques principales
- MLS® #: 40710208
- ID de propriété: SIRC2336296
- Type de propriété: Résidentiel, Maison unifamiliale détachée
- Aire habitable: 1 654 pi.ca.
- Chambre(s) à coucher: 4
- Salle(s) de bain: 4+1
- Stationnement(s): 4
- Inscrit par:
- RE/MAX Escarpment Realty Inc.
Description de la propriété
Elegant & enchanting Edwardian Foursquare! This home blends historic charm with modern updates. 2.5 storey situated in central Hamilton between Main St and King St. 4 bedrooms, 5 bathrooms and a detached garage. The inviting covered front porch sets the tone for this character-filled home, featuring a leaded glass front door. Welcome inside to authentic hardwood floors, original trim and 9-foot ceilings. Prepare to elevate your culinary experience with this beautifully renovated kitchen that has plenty of cupboard space, granite countertops, an island, stainless steel appliances, as well as access to the fully fenced backyard. The kitchen flows effortlessly through to the formal living room & dining room, where unique pocket doors seamlessly connect or separate these inviting spaces. Convenient powder room on main level, a unique feature in a home of this vintage. Primary bedroom with a large walk in closet, private balcony and a spectacular 4 piece ensuite bathroom with glass shower and double sinks. Two more bedrooms and another full bathroom round out the second level. Upstairs on the third floor, the finished attic, is an additional living area with a bedroom and a 3 piece bathroom - an amazing teen retreat, multi-generational living, home office or an artist’s home studio. No worries about temperature control, there are 2 furnaces & 2 air conditioners. In the partially finished basement, there is another bathroom - this unique tub would be an awesome plunge tub! Dog lovers might find that this is ideal for bathing their pups instead. Behind the house is a detached single car garage with a large attached garden shed used for a workshop or additional storage. Located only 4 blocks away from Tim Horton's field or a short walk to Gage Park where you can enjoy special community events this summer. Also close to schools, public transit, Ottawa Street for unique shopping & dining experiences & much more.
Pièces
- TypeNiveauDimensionsPlancher
- SalonPrincipal11' 1.8" x 14' 6.8"Autre
- CuisinePrincipal10' 2" x 14' 2"Autre
- Salle à mangerPrincipal10' 2" x 14' 9.9"Autre
- Chambre à coucher2ième étage10' 9.1" x 14' 11.1"Autre
- Chambre à coucher2ième étage9' 8.9" x 11' 8.9"Autre
- Chambre à coucher principale2ième étage12' 8.8" x 14' 9.1"Autre
- Salle de bains2ième étage7' 4.9" x 8' 8.5"Autre
- Salle de bains2ième étage5' 10" x 8' 5.9"Autre
- Chambre à coucher3ième étage11' 10.9" x 18' 8"Autre
Agents de cette inscription
Demandez plus d’infos
Demandez plus d’infos
Emplacement
80 Spadina Avenue, Hamilton, Ontario, L8M 2X3 Canada
Autour de cette propriété
En savoir plus au sujet du quartier et des commodités autour de cette résidence.
Demander de l’information sur le quartier
En savoir plus au sujet du quartier et des commodités autour de cette résidence
Demander maintenantCalculatrice de versements hypothécaires
- $
- %$
- %
- Capital et intérêts 3 906 $ /mo
- Impôt foncier n/a
- Frais de copropriété n/a

