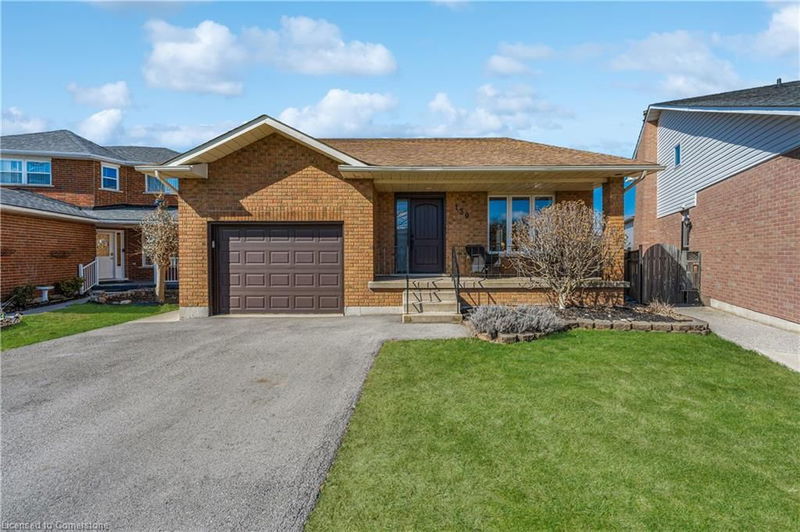Caractéristiques principales
- MLS® #: 40708276
- ID de propriété: SIRC2332108
- Type de propriété: Résidentiel, Maison unifamiliale détachée
- Aire habitable: 2 167 pi.ca.
- Chambre(s) à coucher: 3
- Salle(s) de bain: 2+1
- Stationnement(s): 3
- Inscrit par:
- Your Home Sold Guaranteed Realty Elite
Description de la propriété
STUNNING CENTRAL MOUNTAIN HOME – UPDATED, SPACIOUS, AND MOVE-IN READY Welcome to this beautifully updated home in one of Hamilton Mountain’s most desirable neighbourhoods. Offering nearly 3,000 sq. ft. of finished living space, this home provides the perfect balance of style, comfort, and convenience. Located in the family-friendly community of Barnstown, this home is surrounded by top-rated elementary schools and just minutes from Mohawk College, making it an excellent choice for families focused on education. Enjoy the convenience of nearby shopping centres, parks, and recreational facilities, all contributing to an outstanding suburban lifestyle. Step inside to discover a thoughtfully updated interior that blends modern design with timeless elegance. The main and bedroom levels feature luxurious hardwood flooring, bringing warmth and sophistication to the space. The updated white kitchen is both stylish and functional, perfectly complementing today’s home design trends. Upstairs, you’ll find spacious bedrooms, including a primary suite with a luxurious ensuite bath, along with a beautifully finished main bathroom. Every detail has been carefully selected to create a high-end, move-in-ready home. With a fully finished basement, this home offers extra living space for a recreation room, home office, or guest suite—ideal for growing families or entertaining guests. This is your opportunity to own a home in a prime Central Mountain location, where education, community, and modern living come together.
Pièces
- TypeNiveauDimensionsPlancher
- Salle à déjeunerPrincipal12' 9.4" x 12' 8.8"Autre
- CuisinePrincipal7' 10" x 12' 8.8"Autre
- Salle à mangerPrincipal10' 11.8" x 12' 4"Autre
- SalonPrincipal10' 11.8" x 16' 2"Autre
- Salle familialePrincipal12' 2.8" x 16' 11.9"Autre
- Salle de lavagePrincipal6' 2" x 7' 3"Autre
- Salle de bainsPrincipal3' 6.1" x 6' 11"Autre
- Chambre à coucher principale2ième étage13' 10.9" x 19' 3.8"Autre
- Chambre à coucher2ième étage10' 11.8" x 12' 4"Autre
- Salle de bains2ième étage5' 1.8" x 8' 9.1"Autre
- Chambre à coucher2ième étage9' 8.9" x 11' 6.9"Autre
- Salle de sportSupérieur12' 2" x 13' 3.8"Autre
- Salle de loisirsSupérieur17' 8.9" x 19' 5.8"Autre
- Cave / chambre froideSupérieur3' 6.9" x 18' 6.8"Autre
- RangementSupérieur11' 10.7" x 16' 2"Autre
- ServiceSupérieur11' 3.8" x 13' 8.1"Autre
Agents de cette inscription
Demandez plus d’infos
Demandez plus d’infos
Emplacement
130 Bastille Street, Hamilton, Ontario, L9B 2G9 Canada
Autour de cette propriété
En savoir plus au sujet du quartier et des commodités autour de cette résidence.
Demander de l’information sur le quartier
En savoir plus au sujet du quartier et des commodités autour de cette résidence
Demander maintenantCalculatrice de versements hypothécaires
- $
- %$
- %
- Capital et intérêts 4 540 $ /mo
- Impôt foncier n/a
- Frais de copropriété n/a

