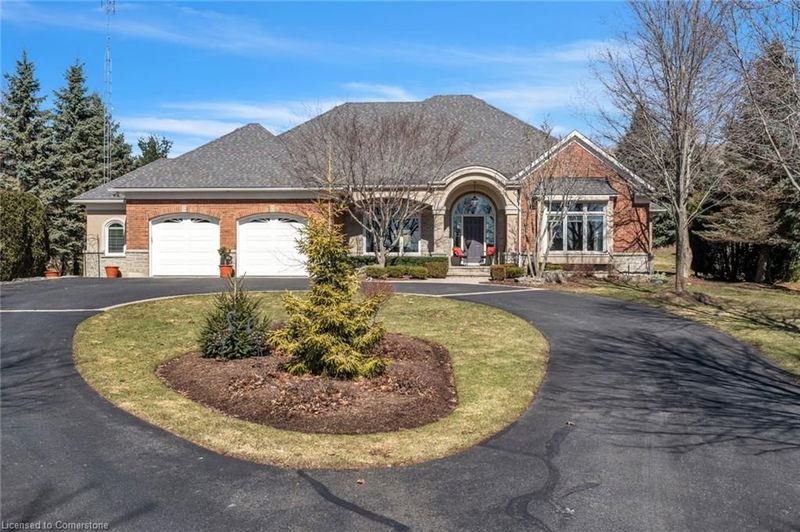Caractéristiques principales
- MLS® #: 40708881
- ID de propriété: SIRC2332042
- Type de propriété: Résidentiel, Maison unifamiliale détachée
- Aire habitable: 4 837 pi.ca.
- Grandeur du terrain: 1,40 ac
- Construit en: 2004
- Chambre(s) à coucher: 3+1
- Salle(s) de bain: 2+1
- Stationnement(s): 12
- Inscrit par:
- Keller Williams Edge Realty, Brokerage
Description de la propriété
Experience the dream of country living! This exceptional 3+1 bedroom, 2.5-bath home sits on 1.4 acres of beautifully maintained, fully irrigated grounds, offering comfort, space, and breathtaking natural surroundings.
Inside, you'll find in-floor radiant heating in the basement and select areas of the main floor, ensuring cozy warmth throughout the cooler months. The fully finished basement adds valuable living space, while a backup power generator provides peace of mind. With plenty of space to entertain, this home is perfect for hosting family and friends.
A spacious 2.5-car garage offers ample storage and convenience. Step onto the back deck and take in the stunning views of the conservation land beyond. With the rolling hills of Westover as your backdrop, you can relax in complete serenity or step outside and enjoy a peaceful walk along the conservation land—literally right in your backyard!
Don't miss this rare opportunity to own a private countryside home!
Pièces
- TypeNiveauDimensionsPlancher
- CuisinePrincipal21' 9" x 22' 8.8"Autre
- Salle familialePrincipal15' 3.8" x 18' 1.4"Autre
- Chambre à coucher principalePrincipal18' 9.2" x 15' 11"Autre
- SalonPrincipal14' 11" x 12' 11.9"Autre
- Salle à mangerPrincipal13' 6.9" x 18' 11.1"Autre
- Salle de bainsPrincipal14' 11" x 10' 11.8"Autre
- Salle de lavagePrincipal11' 3.8" x 10' 2"Autre
- Salle de bainsPrincipal4' 9" x 5' 10.8"Autre
- Salle de bains2ième étage7' 1.8" x 7' 6.9"Autre
- FoyerPrincipal7' 10.8" x 10' 5.9"Autre
- Chambre à coucherSous-sol18' 2.8" x 14' 2.8"Autre
- Chambre à coucher2ième étage11' 6.1" x 18' 9.9"Autre
- Chambre à coucher2ième étage12' 11.1" x 15' 7"Autre
- Salle de loisirsSous-sol44' 10.9" x 31' 5.1"Autre
- ServiceSous-sol22' 9.6" x 12' 2"Autre
- Cave / chambre froideSous-sol22' 2.1" x 6' 8.3"Autre
Agents de cette inscription
Demandez plus d’infos
Demandez plus d’infos
Emplacement
1333 Concession 6 W Road, Hamilton, Ontario, L8B 1N5 Canada
Autour de cette propriété
En savoir plus au sujet du quartier et des commodités autour de cette résidence.
Demander de l’information sur le quartier
En savoir plus au sujet du quartier et des commodités autour de cette résidence
Demander maintenantCalculatrice de versements hypothécaires
- $
- %$
- %
- Capital et intérêts 10 742 $ /mo
- Impôt foncier n/a
- Frais de copropriété n/a

