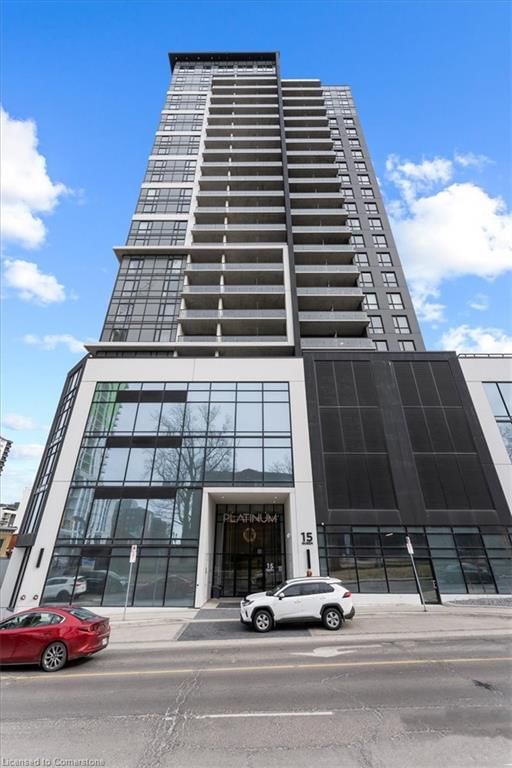Caractéristiques principales
- MLS® #: 40706181
- ID de propriété: SIRC2328147
- Type de propriété: Résidentiel, Condo
- Aire habitable: 894 pi.ca.
- Chambre(s) à coucher: 2
- Salle(s) de bain: 2
- Stationnement(s): 1
- Inscrit par:
- KELLER WILLIAMS REAL ESTATE ASSOCIATES BRADICA GROUP
Description de la propriété
This stunning 2022-built condo, located on the 21st floor, offers spectacular views and 894 sq.ft. of living space, complemented by soaring 9-foot ceilings. Designed with contemporary living in mind, the open-concept layout effortlessly combines the living, dining, and kitchen areas, enhanced by a den and floor-to-ceiling windows that allow natural light to flood the space. Step out onto the glass balcony, perfect for relaxing or hosting friends.
The modern kitchen is upgraded with high-end finishes, including built-in microwave, extended upper cabinets, stone countertops, a large central island, stainless steel appliances, and a dishwasher. Whether you're a novice cook or an experienced chef, this space is sure to inspire. Laundry is also a breeze, thanks to the in-suite washer and dryer.
This condo comes with plenty of extra perks, including a parking space and storage locker for added convenience. The building's amenities are designed to elevate your lifestyle, featuring a party lounge with kitchen, fitness studio, tranquil yoga deck, landscaped rooftop terrace, and bike storage.
The location is ideal, with everything you need right at your fingertips. The neighborhood boasts a perfect walk score of 10, and you’ll find dozens of excellent dining, nightlife, and shopping options just steps away. Transit, schools, and shopping also score an impressive 9, making it easy to get where you need to go. Plus, you’re only minutes from Hwy 403, McMaster University, Mohawk College, hospitals, and the Go Station, making this location incredibly convenient. Whether you’re looking to explore the city or enjoy a quiet evening at home, this condo offers everything you need for modern, comfortable living.
Pièces
Agents de cette inscription
Demandez plus d’infos
Demandez plus d’infos
Emplacement
15 Queen St S Street S #2107, Hamilton, Ontario, L8P 3R6 Canada
Autour de cette propriété
En savoir plus au sujet du quartier et des commodités autour de cette résidence.
- 27.42% 20 à 34 ans
- 19.3% 35 à 49 ans
- 18.61% 50 à 64 ans
- 13.42% 65 à 79 ans
- 6.56% 80 ans et plus
- 5.01% 0 à 4 ans
- 3.73% 5 à 9
- 3.01% 15 à 19
- 2.93% 10 à 14
- Les résidences dans le quartier sont:
- 49.47% Ménages d'une seule personne
- 41.33% Ménages unifamiliaux
- 8.64% Ménages de deux personnes ou plus
- 0.57% Ménages multifamiliaux
- 87 704 $ Revenu moyen des ménages
- 40 390 $ Revenu personnel moyen
- Les gens de ce quartier parlent :
- 73.53% Anglais
- 4.76% Arabe
- 4.12% Anglais et langue(s) non officielle(s)
- 3.64% Espagnol
- 3.38% Vietnamien
- 2.56% Thaï
- 2.42% Somali
- 2.14% Français
- 2.03% Portugais
- 1.44% Yue (Cantonese)
- Le logement dans le quartier comprend :
- 67.1% Appartement, 5 étages ou plus
- 11.07% Maison individuelle non attenante
- 10.56% Appartement, moins de 5 étages
- 4.61% Maison en rangée
- 4.43% Maison jumelée
- 2.24% Duplex
- D’autres font la navette en :
- 20.32% Transport en commun
- 15.39% Marche
- 2.15% Autre
- 1.94% Vélo
- 27.86% Diplôme d'études secondaires
- 23.51% Aucun diplôme d'études secondaires
- 21.07% Certificat ou diplôme d'un collège ou cégep
- 14.53% Baccalauréat
- 7.29% Certificat ou diplôme universitaire supérieur au baccalauréat
- 5.14% Certificat ou diplôme d'apprenti ou d'une école de métiers
- 0.58% Certificat ou diplôme universitaire inférieur au baccalauréat
- L’indice de la qualité de l’air moyen dans la région est 2
- La région reçoit 309.08 mm de précipitations par année.
- La région connaît 7.39 jours de chaleur extrême (31.98 °C) par année.
Demander de l’information sur le quartier
En savoir plus au sujet du quartier et des commodités autour de cette résidence
Demander maintenantCalculatrice de versements hypothécaires
- $
- %$
- %
- Capital et intérêts 3 344 $ /mo
- Impôt foncier n/a
- Frais de copropriété n/a

