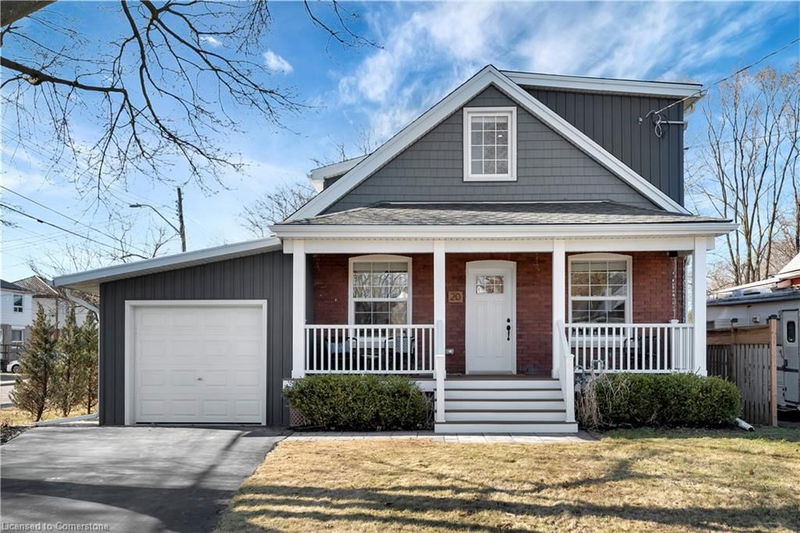Caractéristiques principales
- MLS® #: 40707414
- ID de propriété: SIRC2328079
- Type de propriété: Résidentiel, Maison unifamiliale détachée
- Aire habitable: 1 586 pi.ca.
- Chambre(s) à coucher: 3
- Salle(s) de bain: 2
- Stationnement(s): 3
- Inscrit par:
- Keller Williams Edge Realty, Brokerage
Description de la propriété
Welcome to Crockett Street, this home has been completely rebuilt down to the brick with all-new studs and steel posts, fully spray foam insulated (2019) with additional insulation behind the vinyl siding. High quality wide-plank laminate flooring (2019) throughout. Canadian red oak stairs with wrought iron spindles (2019), along with pot lighting (2019). The kitchen features quartz countertops, a large farm-style sink, along with new cabinets and a gas stove. A clawfoot bathtub provides a standout feature in the second floor bathroom. All trim and crown molding were updated in 2019, all windows (2012-2019), and all interior and exterior doors were replaced in 2019. The basement was fully waterproofed in 2025, including a new sump pump. Sewer and water lines to the road were replaced in 2025, and plumbing was redone in 2019. The electrical system, including service from the road, was updated in 2019, along with a new panel. The furnace, A/C, and HRV ventilator were also installed in 2019. The exterior features a combination of vinyl siding, brick, and cedar shingle siding. A Trex composite front porch, railing, and side deck (2019) provide low-maintenance outdoor spaces. The roof, including new plywood and shingles, was replaced in 2019, along with new eavestroughs with leaf guards. The garage was re-built in 2019. The driveway was completely ripped up and redone in 2023, and interlock pathways were installed in 2022. Blue Moon junipers (2022) add a touch of greenery, and the fence was replaced the same year. This home is move in ready and one you will not want to miss!
Pièces
- TypeNiveauDimensionsPlancher
- SalonPrincipal21' 9" x 19' 10.1"Autre
- CuisinePrincipal21' 9" x 11' 10.7"Autre
- Chambre à coucherPrincipal10' 11.8" x 9' 4.9"Autre
- Salle de bainsPrincipal6' 5.1" x 5' 1.8"Autre
- Salle de lavagePrincipal0' 11.8" x 0' 11.8"Autre
- Chambre à coucher2ième étage14' 6" x 11' 10.9"Autre
- Salle de bains2ième étage9' 10.5" x 7' 10.8"Autre
- Chambre à coucher principale2ième étage14' 6" x 11' 6.9"Autre
- RangementSous-sol19' 9" x 9' 6.1"Autre
Agents de cette inscription
Demandez plus d’infos
Demandez plus d’infos
Emplacement
20 Crockett Street, Hamilton, Ontario, L8V 1G7 Canada
Autour de cette propriété
En savoir plus au sujet du quartier et des commodités autour de cette résidence.
Demander de l’information sur le quartier
En savoir plus au sujet du quartier et des commodités autour de cette résidence
Demander maintenantCalculatrice de versements hypothécaires
- $
- %$
- %
- Capital et intérêts 4 247 $ /mo
- Impôt foncier n/a
- Frais de copropriété n/a

