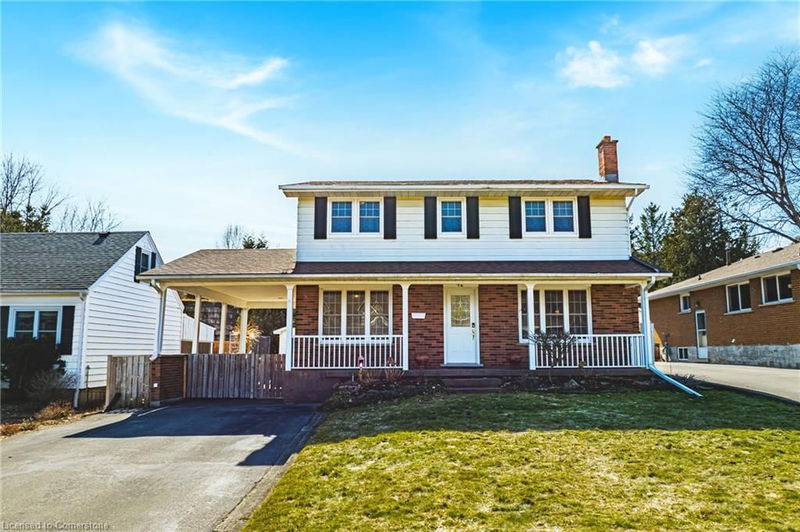Caractéristiques principales
- MLS® #: 40708345
- ID de propriété: SIRC2328075
- Type de propriété: Résidentiel, Maison unifamiliale détachée
- Aire habitable: 2 747 pi.ca.
- Construit en: 1966
- Chambre(s) à coucher: 5+1
- Salle(s) de bain: 2+1
- Stationnement(s): 5
- Inscrit par:
- Royal LePage State Realty
Description de la propriété
"One-of-a-Kind Family Home with Inground Pool & Detached Heated Garage – 42 Mercer Drive, Dundas
Welcome to 42 Mercer Drive, a beautifully maintained 4+1 bedroom, 2.5-bathroom home in a desirable Dundas neighborhood. Lovingly owned by the same family since it was built, this one-of-a-kind home offers timeless charm, ample space, and thoughtful design.
The main floor features a formal living room and dining room with built-in cabinetry, providing both elegance and functionality. A sunroom, currently used as a family room, offers additional living space, while the main floor office can serve as a dedicated workspace or an extra bedroom. The solid wood kitchen, accented with granite leather countertops, adds warmth and character to the heart of the home.
The finished basement boasts a cozy rec room with a large, oversized wood stove, perfect for relaxing on cooler evenings. Outside, the private backyard oasis includes a covered porch, a large inground pool, and a pool shed, making it an ideal space for outdoor enjoyment and entertaining.
A detached heated garage, carport, and an extended driveway provide ample parking and storage. This well-loved home is truly one of a kind and ready to welcome its next chapter.
Don’t miss this rare opportunity—schedule your showing today!
Pièces
- TypeNiveauDimensionsPlancher
- Salle de bainsPrincipal4' 3.1" x 4' 5.1"Autre
- Chambre à coucherPrincipal9' 3.8" x 11' 10.1"Autre
- CuisinePrincipal18' 9.9" x 14' 4.8"Autre
- Salle à mangerPrincipal10' 8.6" x 10' 7.8"Autre
- Solarium/VerrièrePrincipal15' 5" x 11' 3.8"Autre
- Salle de bains2ième étage8' 8.5" x 8' 2.8"Autre
- SalonPrincipal12' 4.8" x 16' 9.1"Autre
- Chambre à coucher2ième étage9' 10.1" x 12' 9.4"Autre
- Chambre à coucher2ième étage9' 4.9" x 8' 2.8"Autre
- Salle de lavageSous-sol13' 3.8" x 26' 4.1"Autre
- Chambre à coucher principale2ième étage19' 10.1" x 12' 4.8"Autre
- Chambre à coucher2ième étage11' 8.1" x 12' 8.8"Autre
- Chambre à coucherSous-sol13' 1.8" x 12' 11.9"Autre
- Salle de loisirsSous-sol19' 3.8" x 17' 11.1"Autre
- Salle de bainsSous-sol5' 2.9" x 5' 10"Autre
Agents de cette inscription
Demandez plus d’infos
Demandez plus d’infos
Emplacement
42 Mercer Street, Hamilton, Ontario, L9H 2N6 Canada
Autour de cette propriété
En savoir plus au sujet du quartier et des commodités autour de cette résidence.
Demander de l’information sur le quartier
En savoir plus au sujet du quartier et des commodités autour de cette résidence
Demander maintenantCalculatrice de versements hypothécaires
- $
- %$
- %
- Capital et intérêts 5 615 $ /mo
- Impôt foncier n/a
- Frais de copropriété n/a

