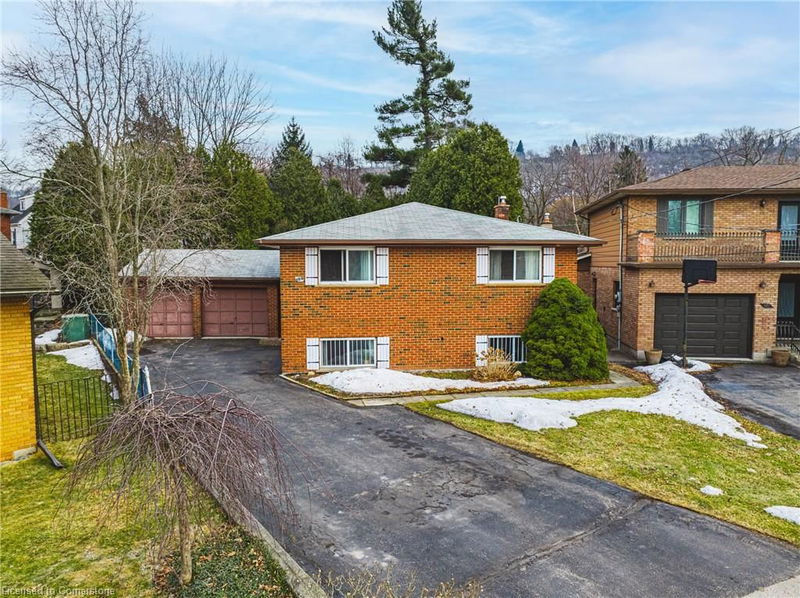Caractéristiques principales
- MLS® #: 40707385
- ID de propriété: SIRC2324385
- Type de propriété: Résidentiel, Maison unifamiliale détachée
- Aire habitable: 2 605 pi.ca.
- Construit en: 1979
- Chambre(s) à coucher: 2+2
- Salle(s) de bain: 2
- Stationnement(s): 7
- Inscrit par:
- Royal LePage State Realty
Description de la propriété
Welcome to 117 Iona Ave, a cozy solid brick home featuring 4 bedrooms (2+2), 2 bathrooms, and a spacious, light filled main floor with a semi-open concept layout, providing the perfect balance of traditional style and modern living. This hidden gem has a 5 car driveway, sits at the end of a quiet dead end street and offers ample space for a growing family or anyone looking to personalize a property to suit their needs. The large basement boasts a separate entrance, oversize windows, large rec-room with wood burning fireplace and custom built-in shelving, sauna and two additional large bedrooms. The extra large attached 2-car garage has a large work area and a third rear bay door offering a drive-through option leading to a private and spacious fenced backyard with mature trees, perfect for outdoor relaxation. Located across from Alexander Park, with a playground, splash pad, and baseball diamond, it’s ideal for family fun. Fortinos and St. Mary’s High School are within walking distance, and you’re just a 5-minute drive to McMaster University & Hospital, Starbucks, multiple gyms, the Brantford rail trail and so much more. Families will appreciate being just 6 minutes from Dalewood Elementary and 8 minutes from Cootes Paradise Elementary, Westdale High School and Highway 403. This is the kind of property that people wait years to find, so come and see this must see beauty before it disappears.
Pièces
- TypeNiveauDimensionsPlancher
- FoyerPrincipal3' 10" x 7' 1.8"Autre
- Chambre à coucherPrincipal10' 11.1" x 13' 3.8"Autre
- Salle de bainsPrincipal7' 6.1" x 7' 8.1"Autre
- Salle à mangerPrincipal11' 5" x 13' 10.8"Autre
- SalonPrincipal15' 7" x 16' 1.2"Autre
- Cuisine avec coin repasPrincipal11' 5" x 12' 11.1"Autre
- Chambre à coucher principalePrincipal11' 5" x 14' 6"Autre
- Chambre à coucherSous-sol10' 7.1" x 12' 11.9"Autre
- Chambre à coucherSous-sol10' 2" x 13' 5"Autre
- Salle familialeSous-sol15' 3" x 27' 3.1"Autre
- SalonSous-sol6' 8.3" x 8' 7.1"Autre
- Salle de lavageSous-sol10' 4.8" x 12' 11.9"Autre
- Salle de bainsSous-sol9' 4.9" x 9' 10.8"Autre
Agents de cette inscription
Demandez plus d’infos
Demandez plus d’infos
Emplacement
117 Iona Avenue, Hamilton, Ontario, L8S 2L8 Canada
Autour de cette propriété
En savoir plus au sujet du quartier et des commodités autour de cette résidence.
- 38.13% 20 à 34 ans
- 15.78% 50 à 64 ans
- 13.91% 35 à 49 ans
- 12.37% 65 à 79 ans
- 6.17% 15 à 19 ans
- 4.1% 80 ans et plus
- 3.34% 0 à 4 ans
- 3.17% 10 à 14
- 3.03% 5 à 9
- Les résidences dans le quartier sont:
- 47.66% Ménages unifamiliaux
- 35.79% Ménages d'une seule personne
- 15.16% Ménages de deux personnes ou plus
- 1.39% Ménages multifamiliaux
- 111 027 $ Revenu moyen des ménages
- 42 513 $ Revenu personnel moyen
- Les gens de ce quartier parlent :
- 79.17% Anglais
- 5.41% Mandarin
- 4.1% Anglais et langue(s) non officielle(s)
- 2.35% Arabe
- 1.96% Espagnol
- 1.79% Hindi
- 1.33% Français
- 1.33% Italien
- 1.29% Bengali
- 1.26% Singhalais
- Le logement dans le quartier comprend :
- 62.72% Maison individuelle non attenante
- 18.52% Appartement, moins de 5 étages
- 15.85% Duplex
- 2.69% Maison en rangée
- 0.22% Maison jumelée
- 0% Appartement, 5 étages ou plus
- D’autres font la navette en :
- 15.45% Transport en commun
- 7.04% Marche
- 2.32% Autre
- 1.54% Vélo
- 31.82% Diplôme d'études secondaires
- 26.97% Baccalauréat
- 17.6% Certificat ou diplôme d'un collège ou cégep
- 11.81% Certificat ou diplôme universitaire supérieur au baccalauréat
- 7.37% Aucun diplôme d'études secondaires
- 3.97% Certificat ou diplôme d'apprenti ou d'une école de métiers
- 0.46% Certificat ou diplôme universitaire inférieur au baccalauréat
- L’indice de la qualité de l’air moyen dans la région est 2
- La région reçoit 311.59 mm de précipitations par année.
- La région connaît 7.39 jours de chaleur extrême (31.8 °C) par année.
Demander de l’information sur le quartier
En savoir plus au sujet du quartier et des commodités autour de cette résidence
Demander maintenantCalculatrice de versements hypothécaires
- $
- %$
- %
- Capital et intérêts 3 906 $ /mo
- Impôt foncier n/a
- Frais de copropriété n/a

