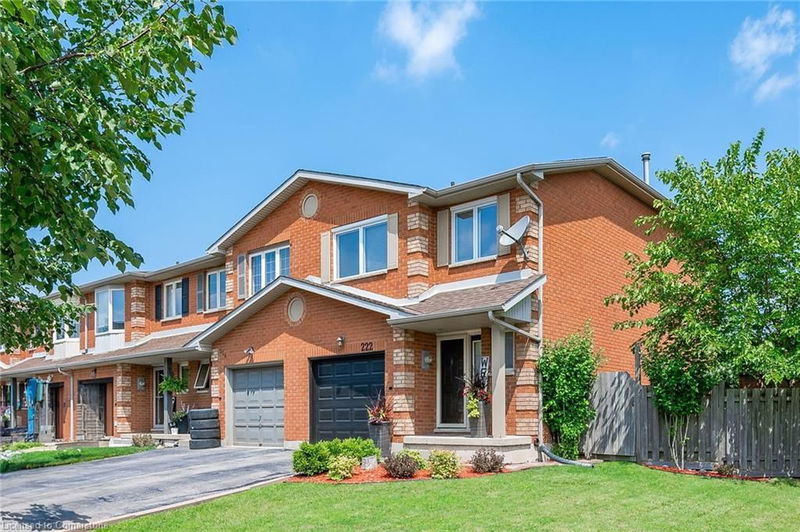Caractéristiques principales
- MLS® #: 40707050
- ID de propriété: SIRC2324284
- Type de propriété: Résidentiel, Maison de ville
- Aire habitable: 1 471 pi.ca.
- Chambre(s) à coucher: 3
- Salle(s) de bain: 2+1
- Stationnement(s): 2
- Inscrit par:
- Keller Williams Edge Realty, Brokerage
Description de la propriété
Rarely offered! FREEHOLD END UNIT townhouse feels like a semi-detached home! This 3 bed, 3 bath, 1471sqft end unit townhome is sure to impress. Situated in beautiful Stoney Creek with a 47x104ft lot, this home is perfect for hosting outdoors. With several recent renovations, it now offers all new interior painting, bathrooms, kitchen coffee bar, living room fireplace, laundry room, landscaping, and many more details to be discovered. The living and dining room are well suited for entertaining and family gatherings. Primary bedroom offers double doors, WIC, and private 4-piece ensuite. The finished basement has a large rec room with ample storage. S/S appliances. Very close to all amenities and highway access.
Pièces
- TypeNiveauDimensionsPlancher
- SalonPrincipal10' 2.8" x 17' 11.1"Autre
- Salle à mangerPrincipal9' 3" x 10' 7.9"Autre
- CuisinePrincipal7' 4.9" x 16' 4"Autre
- Salle de bainsPrincipal3' 6.1" x 6' 9.1"Autre
- FoyerPrincipal4' 2" x 7' 3"Autre
- Chambre à coucher2ième étage8' 11.8" x 16' 9.9"Autre
- Salle de bains2ième étage5' 8.8" x 9' 8.9"Autre
- Chambre à coucher2ième étage8' 7.9" x 13' 5"Autre
- Chambre à coucher principale2ième étage10' 4" x 19' 5.8"Autre
- Cave / chambre froideSous-sol8' 7.1" x 7' 4.9"Autre
- Salle de lavageSous-sol4' 9.8" x 9' 6.1"Autre
- Salle de loisirsSous-sol17' 7.8" x 20' 6"Autre
Agents de cette inscription
Demandez plus d’infos
Demandez plus d’infos
Emplacement
222 Candlewood Drive, Hamilton, Ontario, L8J 3P6 Canada
Autour de cette propriété
En savoir plus au sujet du quartier et des commodités autour de cette résidence.
- 25.61% 50 to 64 years
- 20.26% 35 to 49 years
- 20.08% 20 to 34 years
- 8.87% 15 to 19 years
- 7.19% 65 to 79 years
- 7.15% 10 to 14 years
- 5.35% 5 to 9 years
- 3.81% 0 to 4 years
- 1.68% 80 and over
- Households in the area are:
- 86.45% Single family
- 9.88% Single person
- 1.92% Multi person
- 1.75% Multi family
- $159,457 Average household income
- $57,607 Average individual income
- People in the area speak:
- 73.12% English
- 5% English and non-official language(s)
- 4.35% Italian
- 4.02% Serbian
- 3.89% Polish
- 3.37% Arabic
- 1.86% Spanish
- 1.7% Croatian
- 1.47% Portuguese
- 1.22% Gujarati
- Housing in the area comprises of:
- 76.18% Single detached
- 23.45% Row houses
- 0.25% Apartment 1-4 floors
- 0.11% Duplex
- 0.01% Semi detached
- 0% Apartment 5 or more floors
- Others commute by:
- 2.89% Foot
- 1.5% Other
- 0.13% Public transit
- 0% Bicycle
- 29.88% High school
- 23.65% College certificate
- 18.94% Bachelor degree
- 14.15% Did not graduate high school
- 6.12% Post graduate degree
- 5.52% Trade certificate
- 1.75% University certificate
- The average air quality index for the area is 2
- The area receives 308.22 mm of precipitation annually.
- The area experiences 7.4 extremely hot days (31.61°C) per year.
Demander de l’information sur le quartier
En savoir plus au sujet du quartier et des commodités autour de cette résidence
Demander maintenantCalculatrice de versements hypothécaires
- $
- %$
- %
- Capital et intérêts 3 662 $ /mo
- Impôt foncier n/a
- Frais de copropriété n/a

