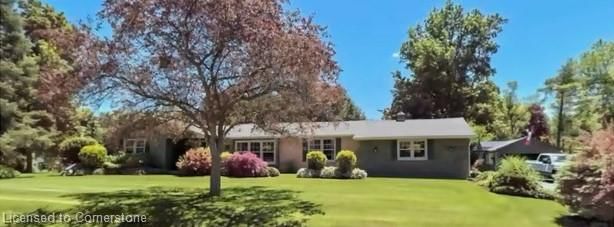Caractéristiques principales
- MLS® #: 40705001
- ID de propriété: SIRC2322867
- Type de propriété: Résidentiel, Maison unifamiliale détachée
- Aire habitable: 2 039 pi.ca.
- Construit en: 1975
- Chambre(s) à coucher: 3+1
- Salle(s) de bain: 3+1
- Stationnement(s): 8
- Inscrit par:
- Real Broker Ontario Ltd.
Description de la propriété
Welcome to this exquisitely renovated 3+1 bedroom, 3.5 bathroom bungalow nestled in the prestigious and tranquil Wildan Estates. Main Floor offers a beautiful and new open concept great room with gourmet Kitchen, featuring high-end stainless steel appliances, custom cabinetry, and quartz countertops with huge kitchen island with seating, ideal for culinary enthusiasts. New hardwood flooring throughout. Spacious living area with a cozy fireplace and custom built-ins and dining room with sliding doors leading to fantastic sunroom with skylights. Primary Bedroom offers a luxurious ensuite bathroom and 2 closets for ample storage space. Main floor also has 2 additional spacious bedrooms and 4 piece bathroom. The office can also easily be converted to 4th bedroom on main floor. Functional mudroom with built-in bench seating. Lower Level has a generously sized bedroom with a private ensuite, perfect for guests or extended family. Lower level is also a great space to entertain with a games room complete with a pool table, a dedicated workout area, ample storage, and a well-appointed laundry room. Situated on a prime corner lot with a newly installed aluminum fence. Enjoy your evenings in your hot tub or enjoy a fire in your lovely patio area with seating and private garden. A spacious two-car garage and ample driveway parking. Recently added R60 insulation in attic. Located in a great neighborhood, this home is in close proximity to parks, reputable schools, and essential amenities, making it a perfect choice for families seeking both luxury and convenience. This move-in-ready bungalow is a rare find! Don't miss the opportunity to make it your own.
Pièces
- TypeNiveauDimensionsPlancher
- SalonPrincipal14' 11.9" x 15' 3.8"Autre
- Salle à mangerPrincipal7' 6.9" x 15' 3.8"Autre
- CuisinePrincipal23' 11.6" x 16' 1.2"Autre
- Salle de bainsPrincipal5' 8.8" x 6' 3.9"Autre
- Bureau à domicilePrincipal9' 3.8" x 10' 4"Autre
- Chambre à coucher principalePrincipal15' 7" x 16' 2.8"Autre
- Chambre à coucherPrincipal11' 10.9" x 12' 11.1"Autre
- Salle de bainsPrincipal7' 6.9" x 9' 6.1"Autre
- Chambre à coucherPrincipal9' 4.9" x 11' 10.9"Autre
- Salle de jeuxSupérieur16' 2" x 22' 10.8"Autre
- Salle de loisirsSous-sol10' 11.1" x 29' 2"Autre
- Chambre à coucherSous-sol10' 11.1" x 20' 11.9"Autre
- Salle de bainsSous-sol6' 9.8" x 8' 2.8"Autre
- Solarium/VerrièrePrincipal9' 8.9" x 20' 9.4"Autre
Agents de cette inscription
Demandez plus d’infos
Demandez plus d’infos
Emplacement
15 Coachman Crescent, Hamilton, Ontario, L8N 2Z7 Canada
Autour de cette propriété
En savoir plus au sujet du quartier et des commodités autour de cette résidence.
- 24.65% 50 à 64 ans
- 20.37% 35 à 49 ans
- 13.7% 20 à 34 ans
- 12.6% 65 à 79 ans
- 7.84% 5 à 9 ans
- 7.07% 10 à 14 ans
- 6.38% 15 à 19 ans
- 5.47% 0 à 4 ans ans
- 1.93% 80 ans et plus
- Les résidences dans le quartier sont:
- 90.92% Ménages unifamiliaux
- 8.29% Ménages d'une seule personne
- 0.43% Ménages de deux personnes ou plus
- 0.36% Ménages multifamiliaux
- 180 426 $ Revenu moyen des ménages
- 66 063 $ Revenu personnel moyen
- Les gens de ce quartier parlent :
- 92.38% Anglais
- 1.75% Italien
- 1.03% Portugais
- 0.95% Français
- 0.94% Polonais
- 0.94% Néerlandais
- 0.83% Anglais et langue(s) non officielle(s)
- 0.82% Espagnol
- 0.23% Pendjabi
- 0.13% Allemand
- Le logement dans le quartier comprend :
- 99.92% Maison individuelle non attenante
- 0.04% Duplex
- 0.04% Maison en rangée
- 0% Maison jumelée
- 0% Appartement, moins de 5 étages
- 0% Appartement, 5 étages ou plus
- D’autres font la navette en :
- 8.53% Marche
- 4.11% Autre
- 0% Transport en commun
- 0% Vélo
- 32.27% Certificat ou diplôme d'un collège ou cégep
- 28.25% Diplôme d'études secondaires
- 14.48% Baccalauréat
- 12.88% Aucun diplôme d'études secondaires
- 8.8% Certificat ou diplôme d'apprenti ou d'une école de métiers
- 2.78% Certificat ou diplôme universitaire inférieur au baccalauréat
- 0.54% Certificat ou diplôme universitaire supérieur au baccalauréat
- L’indice de la qualité de l’air moyen dans la région est 2
- La région reçoit 316.03 mm de précipitations par année.
- La région connaît 7.39 jours de chaleur extrême (31.2 °C) par année.
Demander de l’information sur le quartier
En savoir plus au sujet du quartier et des commodités autour de cette résidence
Demander maintenantCalculatrice de versements hypothécaires
- $
- %$
- %
- Capital et intérêts 7 080 $ /mo
- Impôt foncier n/a
- Frais de copropriété n/a

