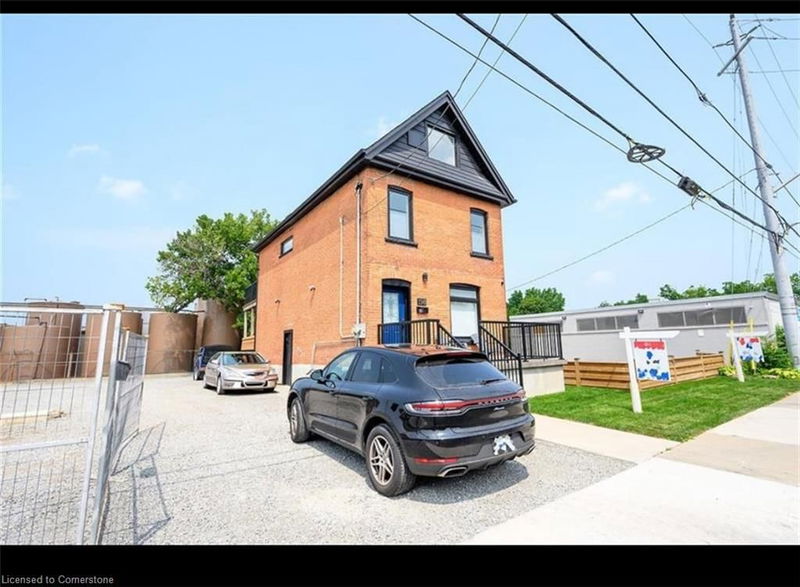Caractéristiques principales
- MLS® #: 40706495
- ID de propriété: SIRC2321399
- Type de propriété: Résidentiel, Maison unifamiliale détachée
- Aire habitable: 1 830 pi.ca.
- Chambre(s) à coucher: 2
- Salle(s) de bain: 2
- Stationnement(s): 6
- Inscrit par:
- RE/MAX Escarpment Realty Inc.
Description de la propriété
Welcome to 198 Dundurn St South, featuring two newly constructed residential units, each with separate entrances, heating/hydro systems, ample parking, two hot water tanks, and two water meters. Unit 1 offers a spacious open-concept layout with a new kitchen equipped with stainless steel appliances, exposed brick in the living areas, a new Murphy bed, a three-piece bath with a glass shower door, a private outdoor patio, and a full basement with a two-piece bath, laundry, and storage. It also has two entrances. Unit 2 on the upper floor features stunning vaulted ceilings, a modern open-concept design, and electric fireplace, a floating staircase, a stylish kitchen with a large island, quartz countertops, gourmet appliances, a three-piece bathroom, ample closet storage, and a private balcony. This unit also includes a dedicated furnace, AC, and water tank. Side drive and rear parking. Extensive work also includes basement interior wrap and waterproofing, full insulation, a back-flow valve, and new storm sanitary sewer systems. This property is surrounded by vibrant amenities, including shops, restaurants, schools, and more.
Pièces
Agents de cette inscription
Demandez plus d’infos
Demandez plus d’infos
Emplacement
198 Dundurn Street S, Hamilton, Ontario, L8P 4K3 Canada
Autour de cette propriété
En savoir plus au sujet du quartier et des commodités autour de cette résidence.
Demander de l’information sur le quartier
En savoir plus au sujet du quartier et des commodités autour de cette résidence
Demander maintenantCalculatrice de versements hypothécaires
- $
- %$
- %
- Capital et intérêts 3 906 $ /mo
- Impôt foncier n/a
- Frais de copropriété n/a

