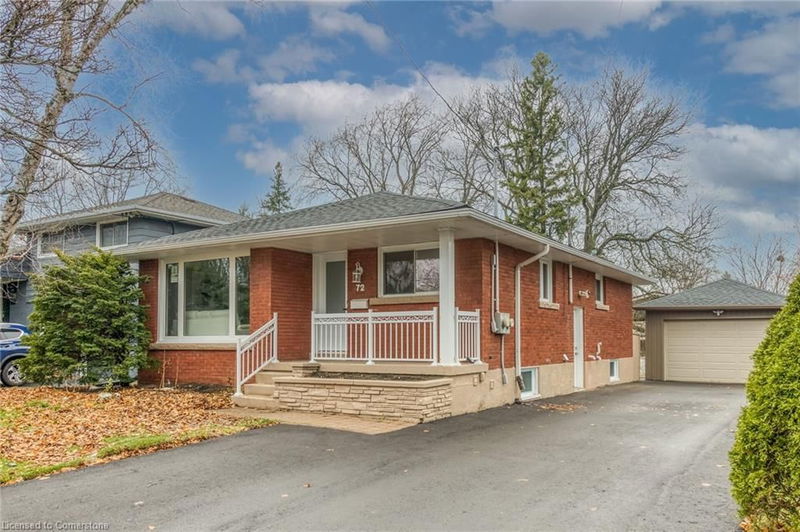Caractéristiques principales
- MLS® #: 40704463
- ID de propriété: SIRC2312796
- Type de propriété: Résidentiel, Maison unifamiliale détachée
- Aire habitable: 2 150 pi.ca.
- Grandeur du terrain: 5 855 pi.ca.
- Chambre(s) à coucher: 3+2
- Salle(s) de bain: 2
- Stationnement(s): 7
- Inscrit par:
- Sutton Group Innovative Realty Inc.
Description de la propriété
Legal 2 Family Additional Dwelling Units, Ghround Level Conversion With Building & Electricity Permits, 200 Amps With 2 Separate Hydro Meters, 3+2 Bedrms Plus Den/may Use As Bedrm. Exceptionally Stunning, Rare Find, Professionally Finished From Top To Bottom. Separate Entrance To Lower Level Unit, Approx 2100 Sq Ft Living Space. West Mountain Location, Close To Mohawk College. Great Investment Opportunity For Rent Both, Or Live In One And Rent The Other, Or Perfect For In-law Suite! Offers Open Concept In Both Units, 2 Chef's Dream Custom Kitchens With Quartz Counters, 2 Laundries, New Exterior And Interior Doors, Baseboards, Trim, Pot Lights, Hardware, Plumbing, Paint, Floors, Fire Separation In Basement, Resilient Channels, Safe & Sound Insulation In Basement Ceiling, Hardwired Inter-connected Smoke And Co Detectors, New Furnace With Smoke Detector For Added Fire Safety, Central A/c. Updated Windows, Shingles, 1 1/2 Garage, Paved Driveway, 6 Car Parking. 1 Inch Municipal Water Supply Line. Inc. 8 Appliances. Minutes To Highway. Rsa.
Pièces
- TypeNiveauDimensionsPlancher
- SalonPrincipal12' 2.8" x 16' 11.9"Autre
- Cuisine avec coin repasPrincipal9' 6.1" x 15' 10.1"Autre
- Chambre à coucher principalePrincipal9' 10.1" x 12' 9.4"Autre
- Chambre à coucherPrincipal9' 8.9" x 12' 9.4"Autre
- Chambre à coucherPrincipal8' 11.8" x 10' 2"Autre
- SalonSupérieur11' 6.9" x 12' 7.1"Autre
- Chambre à coucherSupérieur11' 6.9" x 12' 7.1"Autre
- CuisineSupérieur8' 6.3" x 9' 6.9"Autre
- Chambre à coucherSupérieur11' 5" x 11' 10.1"Autre
- BoudoirSupérieur9' 6.1" x 10' 2"Autre
Agents de cette inscription
Demandez plus d’infos
Demandez plus d’infos
Emplacement
72 Sanatorium Road, Hamilton, Ontario, L9C 1Y5 Canada
Autour de cette propriété
En savoir plus au sujet du quartier et des commodités autour de cette résidence.
- 22.67% 20 to 34 年份
- 20.36% 50 to 64 年份
- 18.9% 35 to 49 年份
- 10.46% 65 to 79 年份
- 6.99% 80 and over
- 5.45% 5 to 9
- 5.11% 10 to 14
- 5.07% 15 to 19
- 5% 0 to 4
- Households in the area are:
- 68.35% Single family
- 25.05% Single person
- 5.22% Multi person
- 1.38% Multi family
- 115 661 $ Average household income
- 49 890 $ Average individual income
- People in the area speak:
- 83.56% English
- 2.95% English and non-official language(s)
- 2.88% Italian
- 2.42% Spanish
- 2.08% Arabic
- 1.81% Portuguese
- 1.42% French
- 1.13% Punjabi (Panjabi)
- 0.92% Tagalog (Pilipino, Filipino)
- 0.83% Polish
- Housing in the area comprises of:
- 95.61% Single detached
- 3.34% Duplex
- 0.8% Semi detached
- 0.22% Apartment 1-4 floors
- 0.03% Row houses
- 0% Apartment 5 or more floors
- Others commute by:
- 4.36% Other
- 3.13% Public transit
- 1.89% Foot
- 0% Bicycle
- 28.88% College certificate
- 27.87% High school
- 16.79% Bachelor degree
- 15.37% Did not graduate high school
- 5.51% Trade certificate
- 3.5% Post graduate degree
- 2.07% University certificate
- The average are quality index for the area is 2
- The area receives 310.69 mm of precipitation annually.
- The area experiences 7.39 extremely hot days (31.69°C) per year.
Demander de l’information sur le quartier
En savoir plus au sujet du quartier et des commodités autour de cette résidence
Demander maintenantCalculatrice de versements hypothécaires
- $
- %$
- %
- Capital et intérêts 4 540 $ /mo
- Impôt foncier n/a
- Frais de copropriété n/a

