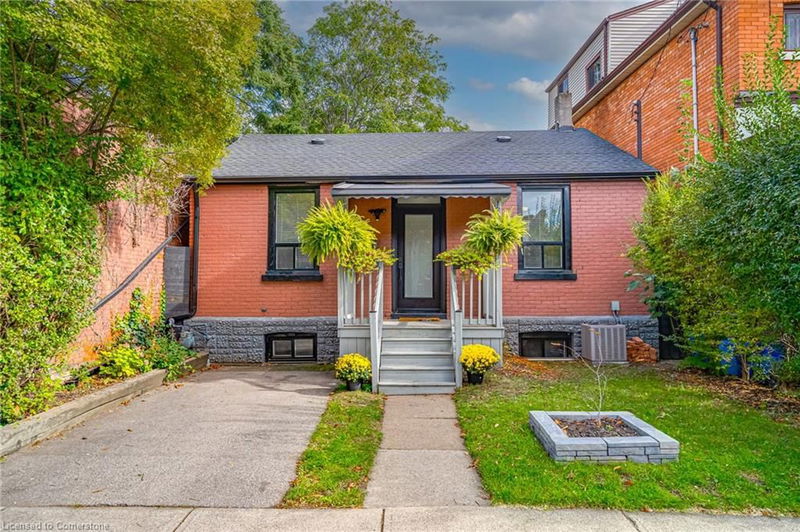Caractéristiques principales
- MLS® #: 40703070
- ID de propriété: SIRC2303335
- Type de propriété: Résidentiel, Maison unifamiliale détachée
- Aire habitable: 1 080 pi.ca.
- Chambre(s) à coucher: 2+1
- Salle(s) de bain: 1
- Stationnement(s): 1
- Inscrit par:
- Revel Realty Inc.
Description de la propriété
Enjoy the low-maintenance lifestyle of a Condo, without the fees! This beautifully updated 2-bedroom + den detached bungalow in the Lansdale neighbourhood is completely move-in ready, with all the upgrades already done. Offering one-floor living for ultimate convenience, this home is perfect for first-time buyers, downsizers, or investors.
The bright, open-concept kitchen features a spacious walk-in pantry, ideal for home chefs, while the cozy den off the kitchen makes a perfect home office or reading nook. The backyard offers the perfect amount of space with no maintenance required, featuring all-new deck boards (2023)—a great spot for relaxing or entertaining. The dry, unfinished basement provides endless possibilities for extra storage or future customization.
Situated in a prime location for commuters, this home is just minutes from downtown Hamilton, both GO Stations, James St N, Bayfront Park, major transit routes/LRT, mountain access, and the highway.
Enjoy the convenience of a private driveway for parking - and peace of mind knowing major updates have already been taken care of, including: Custom Front Door (’24), Bedroom Window ('24), Eavestroughs w/ Gutter Guards (’24), Roof Caps (’24), AC (’23), Basement Windows (’22), Kitchen Renovation & Appliances (’21), and more.
This home is a true gem—move in and enjoy!
Pièces
- TypeNiveauDimensionsPlancher
- Chambre à coucherPrincipal10' 4.8" x 11' 1.8"Autre
- Chambre à coucher principalePrincipal11' 3.8" x 11' 5"Autre
- Salle à mangerPrincipal11' 10.7" x 15' 8.1"Autre
- SalonPrincipal8' 5.1" x 11' 5"Autre
- CuisinePrincipal11' 10.7" x 11' 5"Autre
- Garde-mangerPrincipal6' 3.9" x 7' 8.9"Autre
- Salle de lavageSupérieur22' 2.9" x 26' 2.1"Autre
- AtelierSupérieur6' 11.8" x 11' 1.8"Autre
- BoudoirPrincipal5' 10.8" x 11' 5"Autre
- Chambre à coucherSous-sol6' 11.8" x 11' 1.8"Autre
- FoyerPrincipal3' 4.1" x 11' 5"Autre
Agents de cette inscription
Demandez plus d’infos
Demandez plus d’infos
Emplacement
44 Steven Street, Hamilton, Ontario, L8L 5N5 Canada
Autour de cette propriété
En savoir plus au sujet du quartier et des commodités autour de cette résidence.
Demander de l’information sur le quartier
En savoir plus au sujet du quartier et des commodités autour de cette résidence
Demander maintenantCalculatrice de versements hypothécaires
- $
- %$
- %
- Capital et intérêts 2 587 $ /mo
- Impôt foncier n/a
- Frais de copropriété n/a

