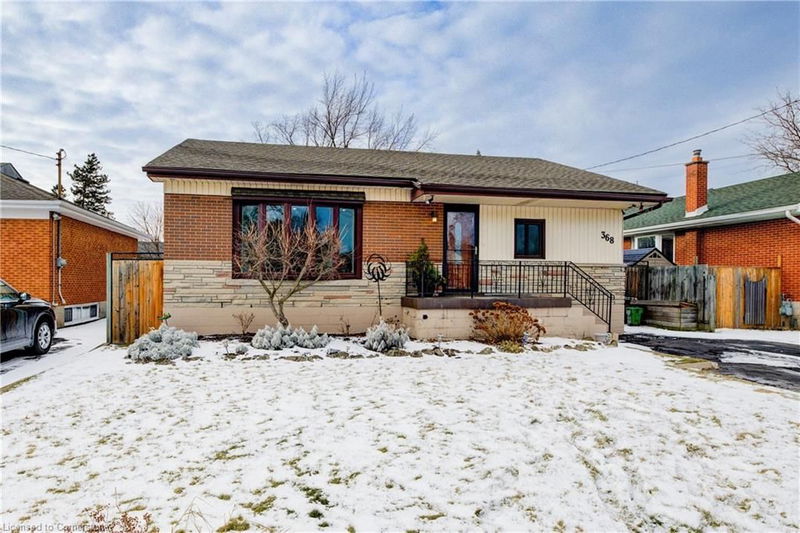Caractéristiques principales
- MLS® #: 40702865
- ID de propriété: SIRC2303311
- Type de propriété: Résidentiel, Maison unifamiliale détachée
- Aire habitable: 1 855 pi.ca.
- Construit en: 1957
- Chambre(s) à coucher: 3+2
- Salle(s) de bain: 2
- Stationnement(s): 4
- Inscrit par:
- Coldwell Banker Community Professionals
Description de la propriété
Welcome to this fantastic 3+2 bedroom, 2-bathroom bungalow on the Hamilton Mountain, offering the perfect versatility and natural light. The spacious primary bedroom easily accommodates a king-size bed, while two additional bedrooms down the hall provide flexibility for family, guests, or a home office. A beautifully renovated four-piece bathroom adds a stylish touch. Also a walk-out to your raised, covered deck, your new favorite spot for morning coffee or evening relaxation. The oasis continues on the lower deck with hot tub and patio. The fully finished lower level offers even more possibilities, featuring a large rec room, two additional bedrooms, a full bathroom, and a separate entrance, ideal for extended family, guests, or an in-law suite.
Pièces
- TypeNiveauDimensionsPlancher
- Cuisine avec coin repasPrincipal8' 11" x 17' 5"Autre
- Chambre à coucherPrincipal8' 5.9" x 10' 5.9"Autre
- Salle de bainsPrincipal4' 11.8" x 7' 10.3"Autre
- Chambre à coucher principalePrincipal13' 10.1" x 10' 8.6"Autre
- Chambre à coucherPrincipal10' 5.9" x 8' 9.9"Autre
- SalonPrincipal12' 11.1" x 17' 5.8"Autre
- Salle de bainsSous-sol4' 5.9" x 7' 6.9"Autre
- Chambre à coucherSous-sol8' 5.9" x 13' 8.9"Autre
- Chambre à coucherSous-sol12' 9.1" x 12' 4"Autre
- RangementSous-sol22' 1.7" x 13' 10.9"Autre
- Salle de loisirsSous-sol26' 2.1" x 14' 8.9"Autre
Agents de cette inscription
Demandez plus d’infos
Demandez plus d’infos
Emplacement
368 Upper Kenilworth Avenue, Hamilton, Ontario, L8T 4G5 Canada
Autour de cette propriété
En savoir plus au sujet du quartier et des commodités autour de cette résidence.
- 22.38% 50 to 64 年份
- 19.58% 20 to 34 年份
- 17.7% 35 to 49 年份
- 15.77% 65 to 79 年份
- 6.89% 80 and over
- 4.57% 10 to 14
- 4.43% 5 to 9
- 4.36% 15 to 19
- 4.33% 0 to 4
- Households in the area are:
- 56.38% Single family
- 40.26% Single person
- 3.35% Multi person
- 0.01% Multi family
- 106 579 $ Average household income
- 49 889 $ Average individual income
- People in the area speak:
- 86.6% English
- 2.4% Spanish
- 2.35% English and non-official language(s)
- 1.92% Arabic
- 1.92% Italian
- 1.28% French
- 1% Portuguese
- 0.95% Polish
- 0.93% Assyrian Neo-Aramaic
- 0.64% Hindi
- Housing in the area comprises of:
- 44.24% Single detached
- 24.65% Apartment 5 or more floors
- 24.51% Apartment 1-4 floors
- 5.14% Row houses
- 1.47% Duplex
- 0% Semi detached
- Others commute by:
- 8.56% Public transit
- 5.45% Other
- 0.09% Foot
- 0.02% Bicycle
- 30.29% High school
- 26.93% College certificate
- 19.29% Did not graduate high school
- 13.9% Bachelor degree
- 5.7% Trade certificate
- 3.72% Post graduate degree
- 0.18% University certificate
- The average are quality index for the area is 2
- The area receives 306.78 mm of precipitation annually.
- The area experiences 7.4 extremely hot days (31.82°C) per year.
Demander de l’information sur le quartier
En savoir plus au sujet du quartier et des commodités autour de cette résidence
Demander maintenantCalculatrice de versements hypothécaires
- $
- %$
- %
- Capital et intérêts 3 368 $ /mo
- Impôt foncier n/a
- Frais de copropriété n/a

