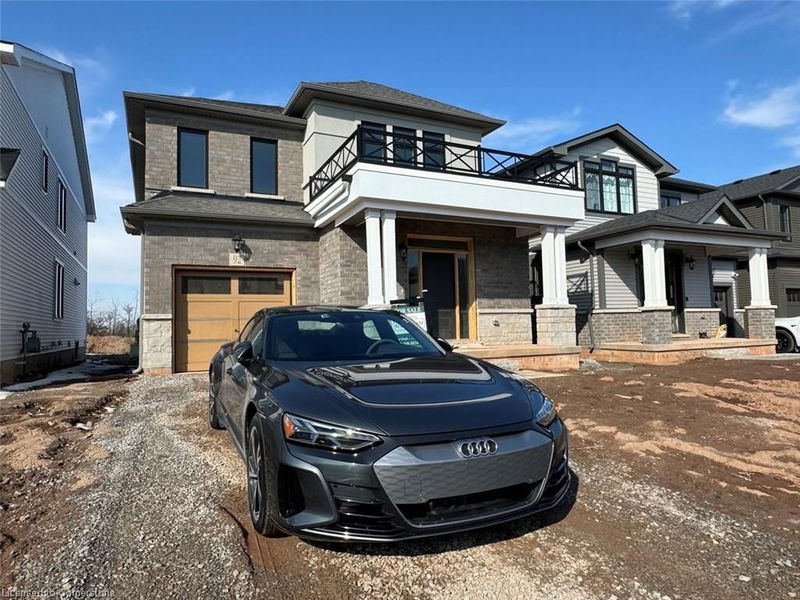Caractéristiques principales
- MLS® #: 40702817
- ID de propriété: SIRC2301311
- Type de propriété: Résidentiel, Maison unifamiliale détachée
- Aire habitable: 2 380 pi.ca.
- Construit en: 2024
- Chambre(s) à coucher: 4
- Salle(s) de bain: 2+1
- Stationnement(s): 3
- Inscrit par:
- Homelife Professionals Realty Inc.
Description de la propriété
Welcome to the brand new "The Fifty” in Winona. This beautiful new neighborhood is located minutes frim the QEW, Costco, and Winona Crossing Shopping Centre. In addition, newly added bus routes and Go Station are minutes away as well. Step into your Albion style home today and marvel at the open concept layout. Beautifully designed lower level with separate areas for dining, family and kitchen. Upstairs bedroom with an upgraded luxury en-suite and large walk-in closet. In addition to the Master, there are 3 more bedrooms upstairs, plus bath, plus laundry room. Book your showing today! You won’t want to miss this gem!
Pièces
- TypeNiveauDimensionsPlancher
- Salle à mangerPrincipal42' 8.5" x 46' 2.3"Autre
- Salle familialePrincipal39' 6" x 85' 4"Autre
- FoyerPrincipal32' 9.7" x 46' 2.3"Autre
- CuisinePrincipal39' 4.8" x 49' 4.9"Autre
- Chambre à coucher2ième étage32' 10" x 36' 2.6"Autre
- Chambre à coucher2ième étage32' 10.8" x 32' 9.7"Autre
- Chambre à coucher principale2ième étage39' 6.8" x 56' 4.4"Autre
- Chambre à coucherPrincipal32' 9.7" x 36' 5.4"Autre
- Salle de lavage2ième étage13' 1.4" x 19' 8.2"Autre
Agents de cette inscription
Demandez plus d’infos
Demandez plus d’infos
Emplacement
92 Starfire Crescent, Hamilton, Ontario, L8E 0K9 Canada
Autour de cette propriété
En savoir plus au sujet du quartier et des commodités autour de cette résidence.
Demander de l’information sur le quartier
En savoir plus au sujet du quartier et des commodités autour de cette résidence
Demander maintenantCalculatrice de versements hypothécaires
- $
- %$
- %
- Capital et intérêts 5 610 $ /mo
- Impôt foncier n/a
- Frais de copropriété n/a

