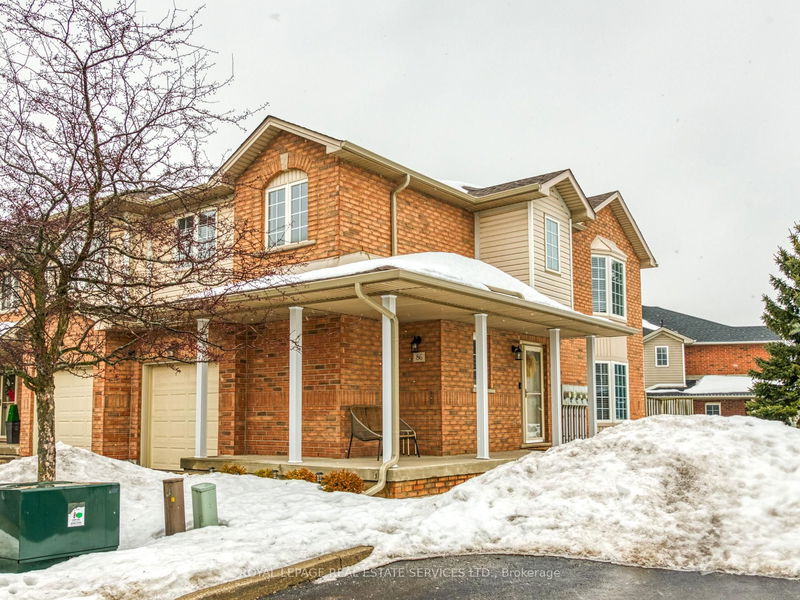Caractéristiques principales
- MLS® #: X11994560
- ID de propriété: SIRC2299684
- Type de propriété: Résidentiel, Condo
- Construit en: 11
- Chambre(s) à coucher: 3
- Salle(s) de bain: 2
- Pièces supplémentaires: Sejour
- Stationnement(s): 2
- Inscrit par:
- ROYAL LEPAGE REAL ESTATE SERVICES LTD.
Description de la propriété
Welcome to unit 86 in this well maintained complex at 800 Paramount Dr. in the much sought after Stoney Creek Mountain family friendly neighbourhood. Walking up to this beautifully appointed end unit will give you the feeling of a semi-detached given all the green space surrounding your front door. Upon entering you will discover a bright updated home with laminate flooring and SS appliances, with access to a private enclosed backyard with stone pavers to make it maintenance free. As well on this main floor you will find a 2-piece bathroom and access to the garage for convenience of unloading groceries and dropping off young children during winter. Walking up to the second floor with new stairs and railings you will find 3 bedrooms. The Primary bedroom is large enough to be a bed and office/workout area if needed, it also contains a large walk-in closet. The other 2 bedrooms a generously large as secondary bedrooms each with windows and built in closets. Also a 4-piece bathroom with a shower head and tub for bathing the little ones. Eavestrough/Downpipes, HVAC with humidifier, Ecobee thermostat, new plumbing and AC updated in 2024. New Bay Windows. Roof replaced in 2017. (Maintenance Fee covers, Roof, Windows, Eavestroughs, Garage Door, Landscaping and Building Insurance)This complex is close to all shopping, restaurants, recreation, schools, place of worship and public transportation.
Pièces
- TypeNiveauDimensionsPlancher
- CuisineRez-de-chaussée8' 6.3" x 18' 1.3"Autre
- SalonRez-de-chaussée11' 3.4" x 19' 8.2"Autre
- Moquette2ième étage9' 10.5" x 18' 11.9"Autre
- Chambre à coucher2ième étage9' 7.3" x 14' 10.7"Autre
- Chambre à coucher2ième étage10' 7.8" x 10' 11.8"Autre
- Salle de loisirsSous-sol9' 4.5" x 31' 11.8"Autre
- Salle de lavageSous-sol8' 6.3" x 10' 7.8"Autre
- Salle de bainsRez-de-chaussée0' x 0'Autre
- Salle de bains2ième étage5' 11.6" x 7' 1.4"Autre
Agents de cette inscription
Demandez plus d’infos
Demandez plus d’infos
Emplacement
800 Paramount Dr #86, Hamilton, Ontario, L8J 3V9 Canada
Autour de cette propriété
En savoir plus au sujet du quartier et des commodités autour de cette résidence.
- 23.94% 20 à 34 ans
- 20.39% 35 à 49 ans
- 18.32% 50 à 64 ans
- 9.74% 65 à 79 ans
- 7.03% 5 à 9 ans
- 6.77% 0 à 4 ans ans
- 5.74% 10 à 14 ans
- 5.47% 15 à 19 ans
- 2.6% 80 ans et plus
- Les résidences dans le quartier sont:
- 80.52% Ménages unifamiliaux
- 16.88% Ménages d'une seule personne
- 2.25% Ménages de deux personnes ou plus
- 0.35% Ménages multifamiliaux
- 125 442 $ Revenu moyen des ménages
- 52 896 $ Revenu personnel moyen
- Les gens de ce quartier parlent :
- 78.68% Anglais
- 4.03% Anglais et langue(s) non officielle(s)
- 3.57% Arabe
- 2.56% Espagnol
- 2.37% Croate
- 2.31% Polonais
- 1.99% Serbe
- 1.56% Pendjabi
- 1.54% Italien
- 1.39% Assyrien néo-araméen
- Le logement dans le quartier comprend :
- 49.57% Maison individuelle non attenante
- 43.21% Maison en rangée
- 7.18% Maison jumelée
- 0.04% Appartement, 5 étages ou plus
- 0% Duplex
- 0% Appartement, moins de 5 étages
- D’autres font la navette en :
- 5.54% Transport en commun
- 3.53% Autre
- 0.51% Marche
- 0% Vélo
- 31.7% Diplôme d'études secondaires
- 26.8% Certificat ou diplôme d'un collège ou cégep
- 16.86% Baccalauréat
- 12.83% Aucun diplôme d'études secondaires
- 5.61% Certificat ou diplôme d'apprenti ou d'une école de métiers
- 4.72% Certificat ou diplôme universitaire supérieur au baccalauréat
- 1.49% Certificat ou diplôme universitaire inférieur au baccalauréat
- L’indice de la qualité de l’air moyen dans la région est 2
- La région reçoit 308.65 mm de précipitations par année.
- La région connaît 7.4 jours de chaleur extrême (31.58 °C) par année.
Demander de l’information sur le quartier
En savoir plus au sujet du quartier et des commodités autour de cette résidence
Demander maintenantCalculatrice de versements hypothécaires
- $
- %$
- %
- Capital et intérêts 3 417 $ /mo
- Impôt foncier n/a
- Frais de copropriété n/a

