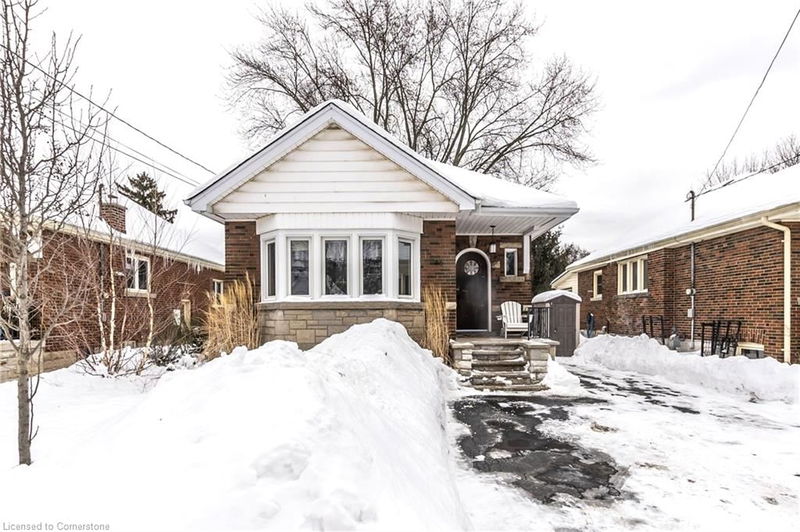Caractéristiques principales
- MLS® #: 40701118
- N° MLS® secondaire: X12013950
- ID de propriété: SIRC2294764
- Type de propriété: Résidentiel, Maison unifamiliale détachée
- Aire habitable: 1 540 pi.ca.
- Construit en: 1939
- Chambre(s) à coucher: 3+2
- Salle(s) de bain: 2
- Stationnement(s): 3
- Inscrit par:
- RE/MAX Real Estate Centre Inc.
Description de la propriété
***Sellers open to reasonable offers*** Nestled in the desirable Westdale neighborhood of Hamilton, this charming and well-maintained bungalow offers the perfect blend of comfort and convenience. Featuring modern upgrades, including a new washer and dryer, newer windows, and owned furnace and A/C, this bright home has been freshly painted and is move-in ready. Additional updates include a new roof and a recently sealed driveway. A city-permitted fifth bedroom has been recently added, providing extra space for families or rental potential.
With a separate side entrance and a finished basement, this home presents an excellent income opportunity. Located in a quiet, family-friendly area with top-rated schools, it is just a short walk to Princess Point, scenic trails, Westdale Village shops and restaurants, and McMaster University. Offering easy access to Highway 403, the QEW, and public transportation, this home is ideal for families, professionals, and investors alike.
Don’t miss out on this incredible opportunity—schedule your showing today!
Pièces
- TypeNiveauDimensionsPlancher
- CuisinePrincipal39' 7.5" x 33' 2"Autre
- SalonPrincipal39' 6.4" x 46' 3.6"Autre
- Chambre à coucherPrincipal26' 2.9" x 36' 5.4"Autre
- Chambre à coucher principalePrincipal32' 9.7" x 39' 5.2"Autre
- Chambre à coucherSous-sol29' 10.2" x 33' 4.5"Autre
- Chambre à coucherPrincipal32' 9.7" x 26' 7.2"Autre
- Chambre à coucherSous-sol29' 9.4" x 33' 4.5"Autre
- Salle de loisirsSous-sol39' 8.7" x 29' 9.4"Autre
- ServiceSous-sol23' 2.3" x 33' 4.5"Autre
- RangementSous-sol4' 11.8" x 5' 10.8"Autre
Agents de cette inscription
Demandez plus d’infos
Demandez plus d’infos
Emplacement
46 Kenmore Road, Hamilton, Ontario, L8S 3T7 Canada
Autour de cette propriété
En savoir plus au sujet du quartier et des commodités autour de cette résidence.
Demander de l’information sur le quartier
En savoir plus au sujet du quartier et des commodités autour de cette résidence
Demander maintenantCalculatrice de versements hypothécaires
- $
- %$
- %
- Capital et intérêts 4 272 $ /mo
- Impôt foncier n/a
- Frais de copropriété n/a

