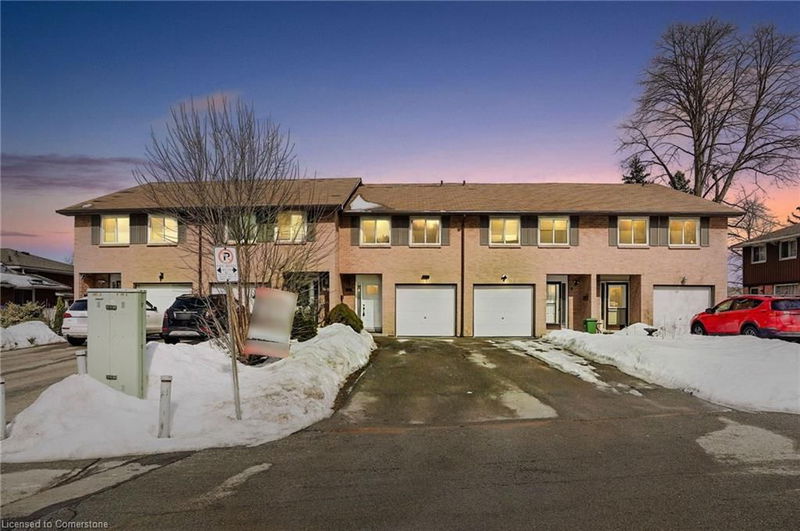Caractéristiques principales
- MLS® #: 40701648
- ID de propriété: SIRC2294655
- Type de propriété: Résidentiel, Condo
- Aire habitable: 1 175 pi.ca.
- Chambre(s) à coucher: 3+1
- Salle(s) de bain: 2
- Stationnement(s): 3
- Inscrit par:
- Michael St. Jean Realty Inc.
Description de la propriété
Low maintenance fees! This beautifully renovated 3-bedroom, 2-bathroom home is located in a sought-after, family-friendly neighborhood and is move-in ready! Step inside to a bright and welcoming foyer with elegant wainscoting. The spacious living room features pot lights and built-in accents, creating the perfect ambiance for relaxation or entertaining. The gourmet kitchen is a chef’s dream, complete with sleek granite countertops, a stylish backsplash, and top-of-the-line appliances including a gas stove. The main bathroom is a luxurious 5-piece retreat with double sinks, a soaker tub, and a walk-in shower, all beautifully tiled. Nearly everything in this home has been updated in the last 5 years with high-quality materials and workmanship, including the kitchen, two full bathrooms, flooring throughout, electrical panel, some windows and exterior doors, heat pumps, and an owned hot water tank. Freshly painted as well, this home offers modern comfort and style and is ready for you to move in without having to do anything but enjoy!
The private fenced in backyard backs onto a serene parkette, providing a peaceful escape right at your doorstep. Enjoy walking trails, parks, nearby highways, and top-rated schools, all within close proximity. Plus, with low maintenance fees of just $373/month, which include water, lawn care, and upkeep of major components like the roof, windows, doors, and garage door, you can enjoy peace of mind for years to come. Don’t miss this great opportunity to make this your home. Schedule a showing today and see the value for yourself!
Pièces
- TypeNiveauDimensionsPlancher
- CuisinePrincipal11' 3.8" x 15' 5.8"Autre
- SalonPrincipal11' 3" x 16' 6"Autre
- Chambre à coucher principale2ième étage10' 2.8" x 14' 2.8"Autre
- Chambre à coucher3ième étage8' 2" x 12' 9.4"Autre
- Chambre à coucher3ième étage8' 6.3" x 10' 11.8"Autre
- Chambre à coucherSous-sol6' 2" x 12' 9.4"Autre
- Salle de loisirsSous-sol9' 4.9" x 10' 11.8"Autre
Agents de cette inscription
Demandez plus d’infos
Demandez plus d’infos
Emplacement
66 Summercrest Drive #3, Hamilton, Ontario, L8K 6G6 Canada
Autour de cette propriété
En savoir plus au sujet du quartier et des commodités autour de cette résidence.
- 20.03% 50 à 64 ans
- 19.17% 65 à 79 ans
- 18.19% 20 à 34 ans
- 17.17% 35 à 49 ans
- 5.62% 5 à 9 ans
- 5.56% 80 ans et plus
- 4.83% 10 à 14
- 4.72% 15 à 19
- 4.71% 0 à 4 ans
- Les résidences dans le quartier sont:
- 76.95% Ménages unifamiliaux
- 20.16% Ménages d'une seule personne
- 1.98% Ménages de deux personnes ou plus
- 0.91% Ménages multifamiliaux
- 116 421 $ Revenu moyen des ménages
- 48 332 $ Revenu personnel moyen
- Les gens de ce quartier parlent :
- 63.81% Anglais
- 8.63% Italien
- 6.58% Croate
- 5.26% Serbe
- 4.4% Anglais et langue(s) non officielle(s)
- 4.36% Polonais
- 2.29% Pendjabi
- 2.24% Espagnol
- 1.34% Français
- 1.1% Ourdou
- Le logement dans le quartier comprend :
- 66% Maison individuelle non attenante
- 19.22% Maison en rangée
- 11.13% Appartement, 5 étages ou plus
- 2.84% Maison jumelée
- 0.81% Duplex
- 0% Appartement, moins de 5 étages
- D’autres font la navette en :
- 5.18% Autre
- 3.47% Transport en commun
- 0.45% Vélo
- 0.01% Marche
- 30.2% Diplôme d'études secondaires
- 22.54% Certificat ou diplôme d'un collège ou cégep
- 19.68% Aucun diplôme d'études secondaires
- 15.19% Baccalauréat
- 7.02% Certificat ou diplôme d'apprenti ou d'une école de métiers
- 4.11% Certificat ou diplôme universitaire supérieur au baccalauréat
- 1.26% Certificat ou diplôme universitaire inférieur au baccalauréat
- L’indice de la qualité de l’air moyen dans la région est 2
- La région reçoit 305.89 mm de précipitations par année.
- La région connaît 7.4 jours de chaleur extrême (31.85 °C) par année.
Demander de l’information sur le quartier
En savoir plus au sujet du quartier et des commodités autour de cette résidence
Demander maintenantCalculatrice de versements hypothécaires
- $
- %$
- %
- Capital et intérêts 2 782 $ /mo
- Impôt foncier n/a
- Frais de copropriété n/a

