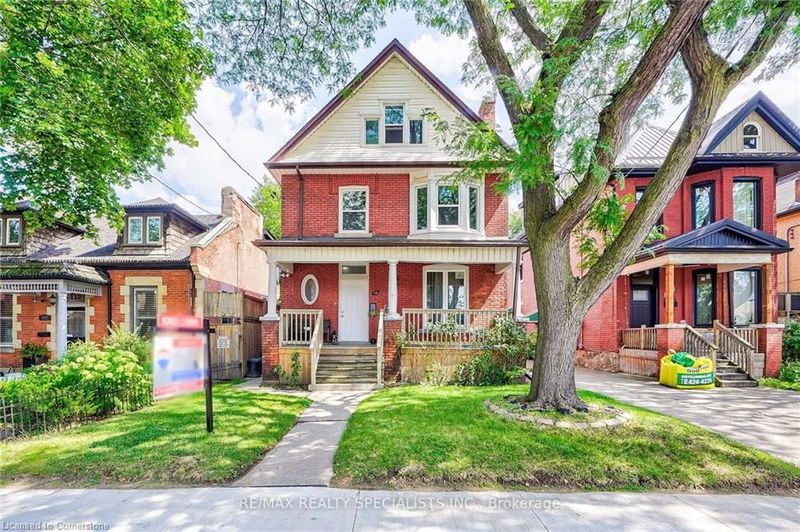Caractéristiques principales
- MLS® #: 40698809
- ID de propriété: SIRC2280745
- Type de propriété: Résidentiel, Maison unifamiliale détachée
- Aire habitable: 3 880 pi.ca.
- Grandeur du terrain: 4 800 pi.ca.
- Construit en: 1919
- Chambre(s) à coucher: 7+1
- Salle(s) de bain: 4
- Stationnement(s): 3
- Inscrit par:
- RE/MAX REALTY SPECIALISTS INC SHERWOODTOWNE BLVD
Description de la propriété
This Beautiful Well Maintain Property Is sitting On A Oversized lot 31x155f In Hamilton's Vibrant Core. Its A Fantastic Investment Opportunity, Completely Turn-Key Ready. This Legal Duplex, Currently used as triplex, Potential To Become A Fourplex(Roughing For Kitchen Sink & Appliances All Done). Has 7 Separate Entrances ,Over 3000sft of Living Space. Recently been renovated (2nd,3rd
Floor And The Basement), New Vinyl Floor, Pot Lights, Fresh Paint, Smart Therm, Security Cameras x7, List Goes On And On. Complete List Of Upgrades Attached To The Listings. Coin Operated Laundry Located In The Basement Brings Extra Income As Well. Steps To General Hospital. Tenant Parking Available In The Back For 3 Cars. Opportunities Like This, In A Rapidly Developing & Booming Area, Don't Come Around Often. Bsmt (1233 sqf 1 Bedroom) Main Floor (1233 3 bed)Second Floor(843 sqf 2
bed)3rd Floor (611 sqf 1 Bed)
Pièces
- TypeNiveauDimensionsPlancher
- SalonPrincipal10' 11.1" x 13' 10.1"Autre
- Chambre à coucherPrincipal10' 11.1" x 17' 5"Autre
- Chambre à coucherPrincipal8' 7.1" x 14' 11.1"Autre
- Cuisine avec coin repasPrincipal11' 10.9" x 16' 9.1"Autre
- Chambre à coucher2ième étage8' 11" x 7' 10.8"Autre
- Cuisine avec coin repas2ième étage7' 3" x 10' 11.1"Autre
- Salon2ième étage11' 1.8" x 14' 2"Autre
- Chambre à coucherPrincipal9' 8.1" x 10' 11.1"Autre
- Chambre à coucher2ième étage9' 10.8" x 11' 10.1"Autre
- SalonSous-sol11' 5" x 15' 10.1"Autre
- Cuisine avec coin repasSous-sol9' 6.9" x 11' 3.8"Autre
- Chambre à coucherSous-sol10' 7.1" x 14' 6"Autre
- Chambre à coucher3ième étage9' 6.9" x 11' 3.8"Autre
- Salon3ième étage11' 5" x 15' 10.1"Autre
- Chambre à coucher3ième étage9' 10.8" x 11' 10.1"Autre
Agents de cette inscription
Demandez plus d’infos
Demandez plus d’infos
Emplacement
108 Victoria Avenue N, Hamilton, Ontario, L8L 5E5 Canada
Autour de cette propriété
En savoir plus au sujet du quartier et des commodités autour de cette résidence.
Demander de l’information sur le quartier
En savoir plus au sujet du quartier et des commodités autour de cette résidence
Demander maintenantCalculatrice de versements hypothécaires
- $
- %$
- %
- Capital et intérêts 4 536 $ /mo
- Impôt foncier n/a
- Frais de copropriété n/a

