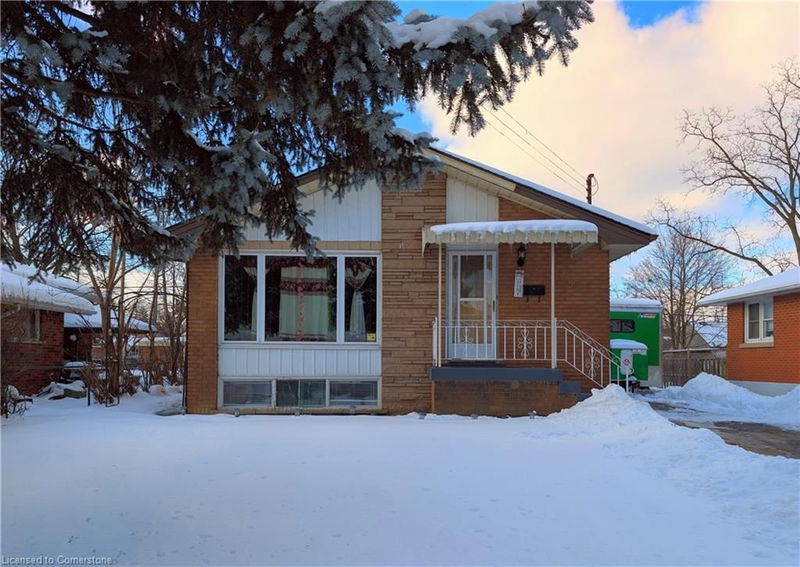Caractéristiques principales
- MLS® #: 40699047
- ID de propriété: SIRC2280694
- Type de propriété: Résidentiel, Maison unifamiliale détachée
- Aire habitable: 2 000 pi.ca.
- Grandeur du terrain: 0,14 ac
- Construit en: 1963
- Chambre(s) à coucher: 3+1
- Salle(s) de bain: 2
- Stationnement(s): 7
- Inscrit par:
- Royal LePage State Realty
Description de la propriété
Welcome to this charming and versatile 3+1 bedroom, 2-bathroom, 2 kitchen bungalow, nestled on a premium lot in a highly sought-after neighborhood. Conveniently located just minutes from schools, parks, Mohawk College, and public transit, this home offers an ideal blend of comfort, investment potential, and future possibilities. As you step inside, you’ll be greeted by a warm and inviting living space featuring gleaming hardwood floors, elegant porcelain tiles, and modern pot lights. The well-appointed main floor includes a spacious living room, a functional kitchen, and generously sized bedrooms, perfect for families. The fully finished basement, with a separate walk-up entrance and egress windows, provides fantastic in-law suite potential. Complete with a second kitchen, an additional full bedroom, and a cozy living area, this lower level offers endless possibilities—whether for extended family, rental income, or a private retreat. Step outside to your private, tree lined backyard—an outdoor oasis with plenty of space for entertaining, gardening, or even a future pool . The detached garage and an impressive 6-car driveway provide ample parking for family and guests, while recent waterproofing (2022) ensures peace of mind for years to come. This home is truly a rare find, offering both immediate move-in readiness and long-term investment potential. With appliances included, all that’s missing is you!
Pièces
- TypeNiveauDimensionsPlancher
- CuisinePrincipal36' 3.4" x 59' 6.6"Autre
- SalonPrincipal36' 3" x 55' 10.8"Autre
- Chambre à coucherPrincipal29' 7.1" x 36' 3.4"Autre
- Chambre à coucher principalePrincipal36' 3.4" x 39' 5.6"Autre
- Chambre à coucherPrincipal26' 6.5" x 36' 2.2"Autre
- Salle de loisirsSous-sol10' 11.8" x 26' 6.8"Autre
- Salle de bainsPrincipal6' 5.1" x 7' 10"Autre
- Chambre à coucherSous-sol14' 8.9" x 12' 4.8"Autre
- Salle de bainsSous-sol5' 4.9" x 6' 11.8"Autre
- ServiceSous-sol11' 3" x 15' 7"Autre
- CuisineSous-sol6' 11.8" x 6' 5.1"Autre
- Salle à mangerPrincipal11' 6.1" x 8' 5.1"Autre
Agents de cette inscription
Demandez plus d’infos
Demandez plus d’infos
Emplacement
208 West 19th Street, Hamilton, Ontario, L9C 4J2 Canada
Autour de cette propriété
En savoir plus au sujet du quartier et des commodités autour de cette résidence.
Demander de l’information sur le quartier
En savoir plus au sujet du quartier et des commodités autour de cette résidence
Demander maintenantCalculatrice de versements hypothécaires
- $
- %$
- %
- Capital et intérêts 3 783 $ /mo
- Impôt foncier n/a
- Frais de copropriété n/a

