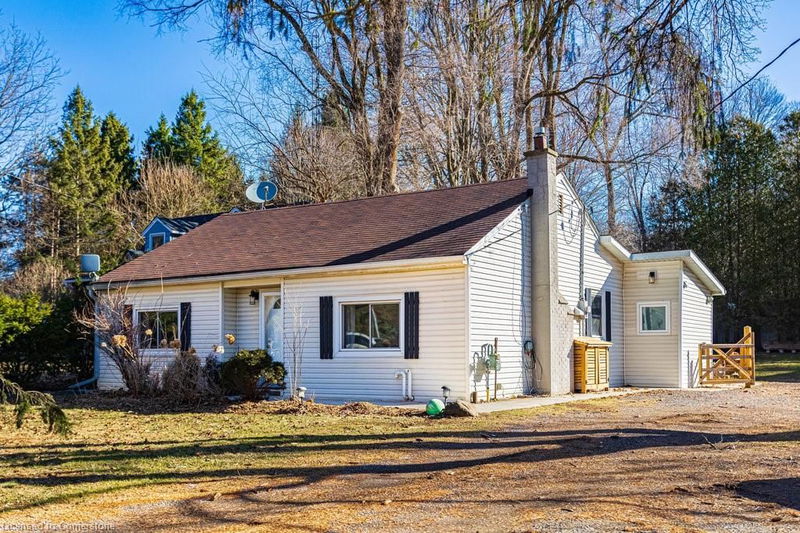Caractéristiques principales
- MLS® #: 40697591
- ID de propriété: SIRC2274364
- Type de propriété: Résidentiel, Maison unifamiliale détachée
- Aire habitable: 1 162 pi.ca.
- Construit en: 1953
- Chambre(s) à coucher: 3
- Salle(s) de bain: 2
- Stationnement(s): 8
- Inscrit par:
- Coldwell Banker Community Professionals
Description de la propriété
Nestled in the scenic neighbourhood of Copetown, just a short drive from Ancaster and Dundas, this updated 3-bedroom, 2-bathroom bungalow offers modern amenities and natural beauty. With its prime location near the Dundas Conservation Area, you'll enjoy easy access to golf courses, outdoor activities, and peaceful surroundings. Inside, the home features a stylish, move-in ready space. The kitchen boasts quartz countertops (2024) that complement the updated bathrooms (2024). A washroom addition in 2023 enhances functionality. The mudroom, with elegant new doors (2022), allows natural light to flood the space, providing a charming back entrance. Additional updates include a new heat pump water heater (2022), energy-efficient insulation (R60+, 2021), and a new AC and furnace (2021), main stack in septic replaced in 2024. The spacious 680 sq. ft. garage/workshop offers ample storage, while a custom wood storage shed adds rustic charm. With its proximity to the Dundas Conservation Area and Flamborough Hills Golf Club, this home is an exceptional opportunity for anyone seeking a peaceful, modern lifestyle. Come see what all the fuss is about!
Pièces
- TypeNiveauDimensionsPlancher
- SalonPrincipal14' 2.8" x 12' 11.9"Autre
- Cuisine avec coin repasPrincipal13' 6.9" x 11' 10.1"Autre
- Solarium/VerrièrePrincipal9' 10.8" x 11' 10.1"Autre
- Chambre à coucher principalePrincipal9' 6.1" x 12' 4.8"Autre
- Chambre à coucherPrincipal9' 1.8" x 10' 11.8"Autre
- Chambre à coucherPrincipal11' 6.1" x 9' 3.8"Autre
- Salle de bainsPrincipal9' 6.1" x 3' 4.9"Autre
- FoyerPrincipal4' 11.8" x 2' 9.8"Autre
- Salle de bainsPrincipal6' 3.9" x 7' 4.1"Autre
- ServiceSous-sol25' 7" x 31' 7.1"Autre
Agents de cette inscription
Demandez plus d’infos
Demandez plus d’infos
Emplacement
963 52 Highway N, Hamilton, Ontario, L0R 1T0 Canada
Autour de cette propriété
En savoir plus au sujet du quartier et des commodités autour de cette résidence.
- 23.96% 50 à 64 ans
- 16.63% 65 à 79 ans
- 16.47% 35 à 49 ans
- 14.65% 20 à 34 ans
- 8.15% 15 à 19 ans
- 7.32% 10 à 14 ans
- 5.16% 80 ans et plus
- 4.49% 5 à 9
- 3.16% 0 à 4 ans
- Les résidences dans le quartier sont:
- 76.73% Ménages unifamiliaux
- 18.5% Ménages d'une seule personne
- 2.65% Ménages de deux personnes ou plus
- 2.12% Ménages multifamiliaux
- 208 035 $ Revenu moyen des ménages
- 72 009 $ Revenu personnel moyen
- Les gens de ce quartier parlent :
- 90.56% Anglais
- 1.75% Portugais
- 1.75% Anglais et langue(s) non officielle(s)
- 1.4% Russe
- 1.05% Allemand
- 0.7% Polonais
- 0.7% Iranian Persian
- 0.7% Italien
- 0.7% Mandarin
- 0.7% Anglais et français
- Le logement dans le quartier comprend :
- 99.48% Maison individuelle non attenante
- 0.52% Duplex
- 0% Maison jumelée
- 0% Maison en rangée
- 0% Appartement, moins de 5 étages
- 0% Appartement, 5 étages ou plus
- D’autres font la navette en :
- 4.77% Marche
- 2.77% Autre
- 0% Transport en commun
- 0% Vélo
- 22.71% Baccalauréat
- 21.28% Diplôme d'études secondaires
- 18.86% Certificat ou diplôme d'un collège ou cégep
- 18.67% Aucun diplôme d'études secondaires
- 9.44% Certificat ou diplôme d'apprenti ou d'une école de métiers
- 9.04% Certificat ou diplôme universitaire supérieur au baccalauréat
- 0% Certificat ou diplôme universitaire inférieur au baccalauréat
- L’indice de la qualité de l’air moyen dans la région est 2
- La région reçoit 314.16 mm de précipitations par année.
- La région connaît 7.39 jours de chaleur extrême (31.51 °C) par année.
Demander de l’information sur le quartier
En savoir plus au sujet du quartier et des commodités autour de cette résidence
Demander maintenantCalculatrice de versements hypothécaires
- $
- %$
- %
- Capital et intérêts 3 906 $ /mo
- Impôt foncier n/a
- Frais de copropriété n/a

