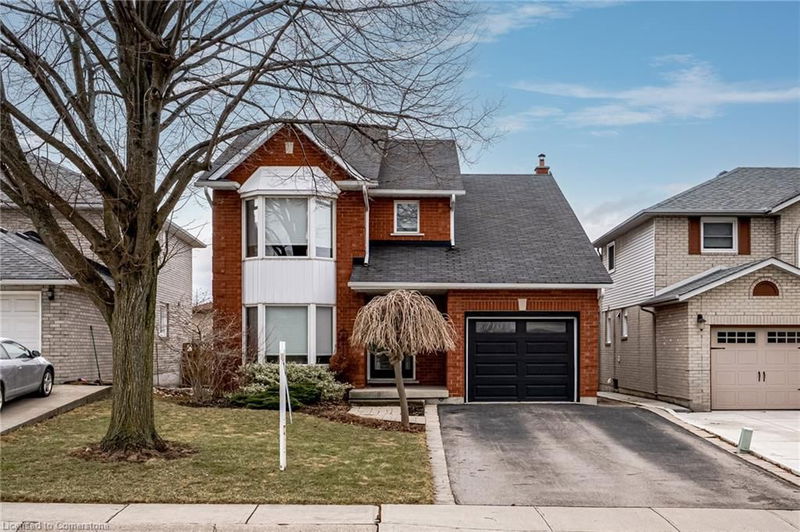Caractéristiques principales
- MLS® #: 40696108
- ID de propriété: SIRC2272154
- Type de propriété: Résidentiel, Maison unifamiliale détachée
- Aire habitable: 2 336 pi.ca.
- Grandeur du terrain: 0,09 ac
- Construit en: 1989
- Chambre(s) à coucher: 4
- Salle(s) de bain: 2+1
- Stationnement(s): 3
- Inscrit par:
- RE/MAX Escarpment Realty Inc.
Description de la propriété
Discover this inviting single-family home in Hamilton’s sought-after West Mountain community. Designed with families in mind, this spacious residence offers four generously sized bedrooms, 2.5 bathrooms and a large fully fenced backyard with 15x10' deck. The main level features a bright living room, additional family room with a wood burning fireplace, a formal dining space, powder room, and laundry room with access to the garage. The well-appointed eat-in kitchen enjoys a built-in oven, cooktop, and stainless fridge and dishwasher with walk-out access to the back deck. The primary bedroom includes a stylish 5 piece ensuite bath with double sinks and bidet, adding a touch of elegance. Three additional bedrooms and full bathroom are perfect for a growing family. The unfinished basement presents endless possibilities—whether you dream of additional living space, entertainment room, a personal gym, or a creative workshop—this space awaits your personal touch. Ideally located in a welcoming neighborhood, this home is just minutes from parks, schools, and essential amenities, offering the perfect balance of comfort and convenience
Pièces
- TypeNiveauDimensionsPlancher
- FoyerPrincipal7' 1.8" x 23' 1.9"Autre
- SalonPrincipal10' 11.1" x 14' 8.9"Autre
- Salle à mangerPrincipal10' 11.1" x 12' 11.9"Autre
- CuisinePrincipal13' 8.9" x 14' 6"Autre
- Salle familialePrincipal13' 8.9" x 15' 3.8"Autre
- Salle de bainsPrincipal4' 11" x 5' 10.8"Autre
- Salle de lavagePrincipal5' 6.9" x 9' 10.8"Autre
- Chambre à coucher principalePrincipal13' 8.9" x 20' 2.9"Autre
- Chambre à coucher2ième étage11' 3" x 11' 3"Autre
- Chambre à coucher2ième étage11' 3" x 12' 11.1"Autre
- Chambre à coucher2ième étage11' 3" x 12' 11.1"Autre
- Salle de bains2ième étage7' 4.1" x 9' 1.8"Autre
- AutreSous-sol29' 5.9" x 42' 10.1"Autre
- Cave / chambre froideSous-sol6' 9.1" x 7' 10.3"Autre
Agents de cette inscription
Demandez plus d’infos
Demandez plus d’infos
Emplacement
43 Glenayr Street, Hamilton, Ontario, L9C 7J2 Canada
Autour de cette propriété
En savoir plus au sujet du quartier et des commodités autour de cette résidence.
Demander de l’information sur le quartier
En savoir plus au sujet du quartier et des commodités autour de cette résidence
Demander maintenantCalculatrice de versements hypothécaires
- $
- %$
- %
- Capital et intérêts 4 882 $ /mo
- Impôt foncier n/a
- Frais de copropriété n/a

