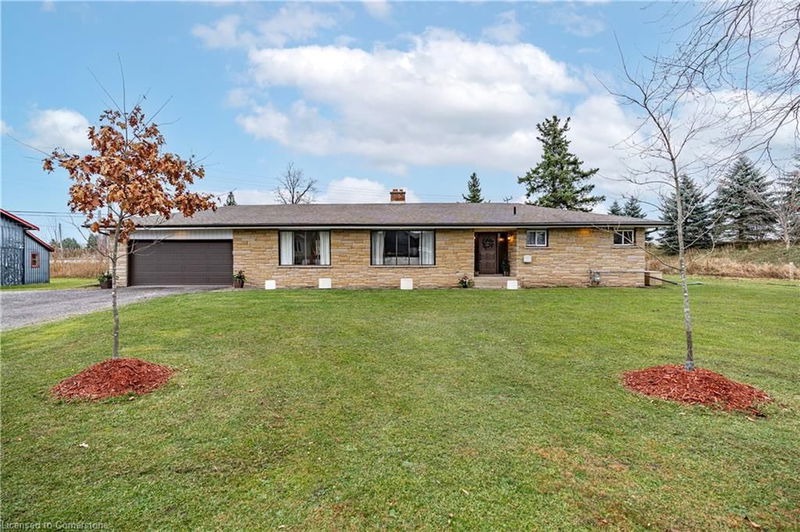Caractéristiques principales
- MLS® #: 40696183
- ID de propriété: SIRC2268799
- Type de propriété: Résidentiel, Maison unifamiliale détachée
- Aire habitable: 1 757 pi.ca.
- Chambre(s) à coucher: 3+1
- Salle(s) de bain: 2+1
- Stationnement(s): 12
- Inscrit par:
- Keller Williams Edge Realty, Brokerage
Description de la propriété
Welcome to this sprawling freshly painted ranch-style home set on a generous 3/4 acre pie-shaped lot. With over 1700 sq ft on the main floor, it features a bright living room with a picture window and a cozy double-sided wood fireplace, perfect for warm gatherings. There is a separate dining room. The eat-in kitchen flows seamlessly into the family room, providing ample space for entertaining and everyday living. There are three bedrooms, including a spacious primary suite with a 2-piece ensuite. The 4-piece main bath serves the additional bedrooms. The full basement offers endless possibilities, including a private side entrance leading to a 1-bedroom in-law suite, perfect for extended family or guests. There is a Generac generator just in case of power outages. The attached double garage with inside entry adds convenience, while the large heated barn/outbuilding is an ideal space for hobbyists to pursue their passions. Centrally located, this home is close to many larger cities of commerce (Toronto - London). A short drive to several Conservation areas, many Equestrian facilities, arenas & GO Trains (Milton & Burlington). This home is a blend of comfort, space, and versatility, waiting for you to make it your own.
Pièces
- TypeNiveauDimensionsPlancher
- SalonPrincipal13' 10.8" x 19' 5"Autre
- Salle à mangerPrincipal9' 10.8" x 13' 3"Autre
- Salle familialePrincipal12' 4" x 13' 5"Autre
- Cuisine avec coin repasPrincipal12' 4" x 17' 11.1"Autre
- Chambre à coucher principalePrincipal13' 10.8" x 17' 5.8"Autre
- Salle de bainsPrincipal4' 3.1" x 6' 7.1"Autre
- Chambre à coucherPrincipal9' 10.8" x 12' 9.9"Autre
- Chambre à coucherPrincipal7' 1.8" x 9' 8.1"Autre
- SalonSupérieur17' 11.1" x 17' 7"Autre
- CuisineSupérieur8' 2.8" x 10' 4"Autre
- Chambre à coucherSupérieur8' 5.1" x 11' 10.7"Autre
- RangementSupérieur27' 1.5" x 27' 1.5"Autre
Agents de cette inscription
Demandez plus d’infos
Demandez plus d’infos
Emplacement
1408 Edgewood Road, Hamilton, Ontario, L8N 2Z7 Canada
Autour de cette propriété
En savoir plus au sujet du quartier et des commodités autour de cette résidence.
- 27.45% 50 to 64 年份
- 19.44% 35 to 49 年份
- 14.61% 20 to 34 年份
- 11.98% 65 to 79 年份
- 6.66% 10 to 14 年份
- 6.35% 15 to 19 年份
- 5.56% 0 to 4 年份
- 5.01% 5 to 9 年份
- 2.94% 80 and over
- Households in the area are:
- 82.67% Single family
- 14.06% Single person
- 2.51% Multi person
- 0.76% Multi family
- 165 897 $ Average household income
- 63 773 $ Average individual income
- People in the area speak:
- 92.18% English
- 1.61% Portuguese
- 1.37% Polish
- 0.81% French
- 0.81% Dutch
- 0.81% Italian
- 0.81% English and French
- 0.56% Latvian
- 0.56% English and non-official language(s)
- 0.49% Punjabi (Panjabi)
- Housing in the area comprises of:
- 98.34% Single detached
- 1.66% Duplex
- 0% Semi detached
- 0% Row houses
- 0% Apartment 1-4 floors
- 0% Apartment 5 or more floors
- Others commute by:
- 4.9% Other
- 1.87% Foot
- 0% Public transit
- 0% Bicycle
- 28.63% College certificate
- 26.17% High school
- 19.95% Bachelor degree
- 13.83% Did not graduate high school
- 7.57% Trade certificate
- 3.85% Post graduate degree
- 0% University certificate
- The average are quality index for the area is 2
- The area receives 315.87 mm of precipitation annually.
- The area experiences 7.39 extremely hot days (31.32°C) per year.
Demander de l’information sur le quartier
En savoir plus au sujet du quartier et des commodités autour de cette résidence
Demander maintenantCalculatrice de versements hypothécaires
- $
- %$
- %
- Capital et intérêts 5 127 $ /mo
- Impôt foncier n/a
- Frais de copropriété n/a

