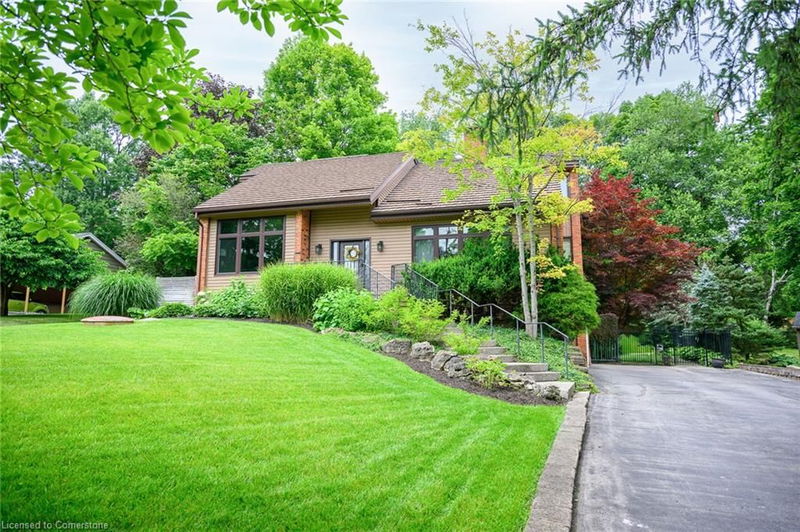Caractéristiques principales
- MLS® #: 40695876
- ID de propriété: SIRC2267051
- Type de propriété: Résidentiel, Maison unifamiliale détachée
- Aire habitable: 2 223,02 pi.ca.
- Construit en: 1978
- Chambre(s) à coucher: 3
- Salle(s) de bain: 2+2
- Stationnement(s): 10
- Inscrit par:
- RE/MAX Escarpment Realty Inc.
Description de la propriété
Welcome to this fantastic 3-bedroom custom-built home, perfectly situated in the highly desirable Grand Vista Gardens neighborhood, a prestigious area filled with luxury homes just steps from the Dundas Golf Course, scenic trails, and schools, and less than a 5-minute drive to the charming town of Dundas. From the moment you step inside, you'll be captivated by the stunning living room, featuring soaring vaulted ceilings, a grand picture window, and a double-sided fireplace that creates a warm and inviting atmosphere. The spacious kitchen and dining area are designed for effortless entertaining, while the cozy family room offers breathtaking views of the spectacular backyard. Each of the three generously sized bedrooms boasts vaulted ceilings, adding an extra touch of elegance and openness. But the real showstopper is the incredible backyard retreat featuring stunning perennial gardens, a huge deck spanning the width of the home, and a massive 16 by 34 heated saltwater pool, perfect for endless summer enjoyment. And for the little ones (or the young at heart), there's even a charming treehouse tucked among the trees. Don’t miss this rare opportunity to own a one-of-a-kind home in an unbeatable location. Schedule your private showing today!
Pièces
- TypeNiveauDimensionsPlancher
- SalonPrincipal14' 9.1" x 19' 7"Autre
- CuisinePrincipal13' 8.1" x 15' 7"Autre
- Salle à mangerPrincipal14' 11" x 12' 9.9"Autre
- Salle de bainsPrincipal5' 8.8" x 4' 9"Autre
- Salle familialePrincipal14' 9.1" x 18' 8"Autre
- VestibulePrincipal5' 10" x 7' 10.3"Autre
- Chambre à coucher principale2ième étage12' 6" x 18' 8"Autre
- Chambre à coucher2ième étage9' 4.9" x 12' 2.8"Autre
- Salle de bains2ième étage4' 3.1" x 4' 11"Autre
- Salle de bains2ième étage9' 4.9" x 12' 2.8"Autre
- Chambre à coucher2ième étage10' 8.6" x 17' 11.1"Autre
- Bureau à domicileSous-sol13' 5" x 10' 11.1"Autre
- Salle de bainsSous-sol12' 9.4" x 4' 5.9"Autre
- ServiceSous-sol9' 4.9" x 11' 8.9"Autre
- Salle de lavageSous-sol12' 2.8" x 10' 4"Autre
Agents de cette inscription
Demandez plus d’infos
Demandez plus d’infos
Emplacement
101 Hillcrest Avenue, Hamilton, Ontario, L9H 4X4 Canada
Autour de cette propriété
En savoir plus au sujet du quartier et des commodités autour de cette résidence.
- 30.51% 50 to 64 years
- 17.56% 65 to 79 years
- 15.84% 35 to 49 years
- 11.9% 20 to 34 years
- 6.1% 10 to 14 years
- 5.23% 5 to 9 years
- 4.72% 15 to 19 years
- 4.53% 80 and over
- 3.62% 0 to 4
- Households in the area are:
- 81.18% Single family
- 16.37% Single person
- 2.41% Multi person
- 0.04% Multi family
- $158,230 Average household income
- $68,587 Average individual income
- People in the area speak:
- 92.3% English
- 2.65% German
- 1.7% Spanish
- 1.06% English and non-official language(s)
- 0.96% Italian
- 0.93% Portuguese
- 0.14% Mandarin
- 0.09% Polish
- 0.09% Dutch
- 0.07% Greek
- Housing in the area comprises of:
- 93.24% Single detached
- 4.26% Duplex
- 2.18% Apartment 1-4 floors
- 0.25% Row houses
- 0.07% Semi detached
- 0% Apartment 5 or more floors
- Others commute by:
- 2.83% Other
- 0.26% Foot
- 0% Public transit
- 0% Bicycle
- 25.04% Bachelor degree
- 21.76% College certificate
- 20.95% High school
- 16.15% Did not graduate high school
- 9.61% Post graduate degree
- 6.25% Trade certificate
- 0.23% University certificate
- The average air quality index for the area is 2
- The area receives 313.81 mm of precipitation annually.
- The area experiences 7.39 extremely hot days (31.65°C) per year.
Demander de l’information sur le quartier
En savoir plus au sujet du quartier et des commodités autour de cette résidence
Demander maintenantCalculatrice de versements hypothécaires
- $
- %$
- %
- Capital et intérêts 6 685 $ /mo
- Impôt foncier n/a
- Frais de copropriété n/a

