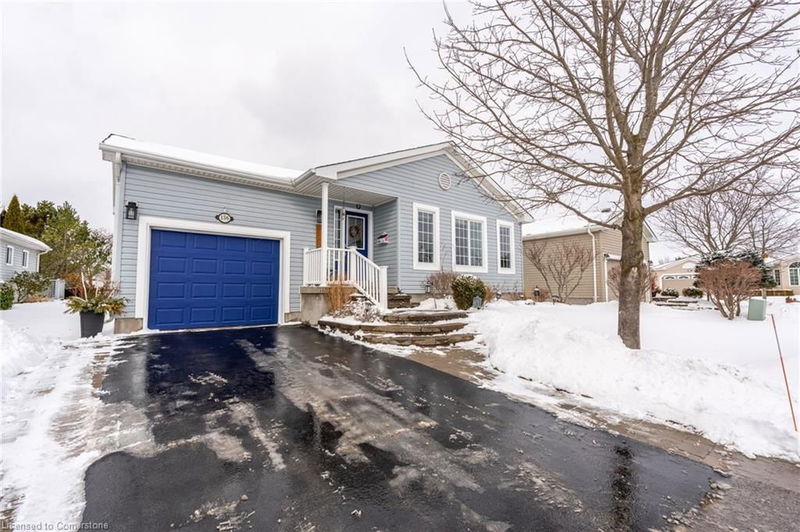Caractéristiques principales
- MLS® #: 40694696
- ID de propriété: SIRC2261087
- Type de propriété: Résidentiel, Maison unifamiliale détachée
- Aire habitable: 1 339 pi.ca.
- Construit en: 2004
- Chambre(s) à coucher: 2+1
- Salle(s) de bain: 2
- Stationnement(s): 3
- Inscrit par:
- RE/MAX Escarpment Realty Inc.
Description de la propriété
This lovely bungalow with 2+1 bedrooms and 2 bathrooms is 1339 square feet and is situated in the beautiful community of Antrim Glen; a Parkbridge Land Lease Community geared to adult lifestyle living. Enter this spotless home and be welcomed by a charming living room, featuring engineered hardwood floors and a cozy gas fireplace framed by elegant custom –built-ins. The large, east-facing living/dining room allows you to enjoy the morning sun and is a great entertaining space. The updated kitchen offers plenty of cabinets and counter space and features newer stainless-steel appliances along with a large breakfast bar. Off the kitchen is a private deck with composite decking offering a southwest exposure where you can BBQ or relax and enjoy the quiet countryside and perennial gardens. The spacious primary bedroom includes a walk-in closet and an updated 4-piece bathroom with double sink vanity. Most of the basement remains unfinished, so, let your creativity bring this blank canvas to life. However, the basement does feature a bedroom that can serve as a versatile space. The single car garage offers convenient inside entry and the driveway has been widened to allow for 2 car parking. Antrim Glen residents have access to a wide range of amenities which include a community centre with an event hall, gym, billiards room, library, shuffleboard and a heated outdoor saltwater pool (a 1-minute walk away!). There is a myriad of activities that take place in this friendly community including cards, hiking and various social events. Don’t be TOO LATE*! *REG TM. RSA.
Pièces
- TypeNiveauDimensionsPlancher
- Salle à déjeunerPrincipal6' 9.8" x 13' 10.8"Autre
- CuisinePrincipal10' 11.8" x 13' 10.8"Autre
- Salle de bainsPrincipal9' 10.1" x 7' 10"Autre
- Chambre à coucher principalePrincipal14' 11" x 13' 10.8"Autre
- SalonPrincipal12' 11.1" x 17' 5.8"Autre
- Salle à mangerPrincipal11' 5" x 11' 6.9"Autre
- Chambre à coucherSous-sol15' 8.1" x 11' 6.9"Autre
- Chambre à coucherPrincipal12' 2" x 11' 6.9"Autre
Agents de cette inscription
Demandez plus d’infos
Demandez plus d’infos
Emplacement
136 Glenariff Drive, Hamilton, Ontario, L8B 1A5 Canada
Autour de cette propriété
En savoir plus au sujet du quartier et des commodités autour de cette résidence.
Demander de l’information sur le quartier
En savoir plus au sujet du quartier et des commodités autour de cette résidence
Demander maintenantCalculatrice de versements hypothécaires
- $
- %$
- %
- Capital et intérêts 3 027 $ /mo
- Impôt foncier n/a
- Frais de copropriété n/a

