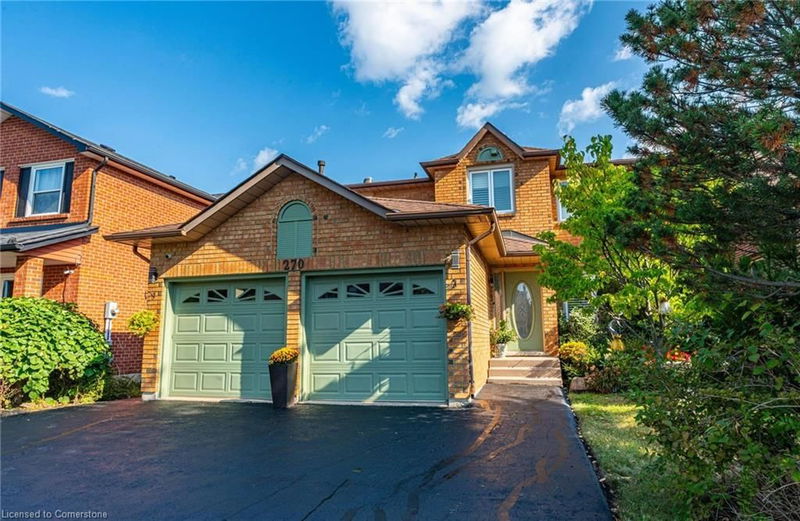Caractéristiques principales
- MLS® #: 40694242
- ID de propriété: SIRC2259356
- Type de propriété: Résidentiel, Maison unifamiliale détachée
- Aire habitable: 2 140 pi.ca.
- Chambre(s) à coucher: 4+2
- Salle(s) de bain: 3+1
- Stationnement(s): 6
- Inscrit par:
- Revel Realty Inc.
Description de la propriété
Steps from Limeridge Mall and the Linc, this beautifully updated Robson home blends modern upgrades with timeless charm. Featuring 4+2 bedrooms and 4 bathrooms, its bright, open spaces are highlighted by a California-style kitchen with an oversized island, sleek quartz countertops, and elegant copper accents. The cozy living room, complete with a wood-burning fireplace, is perfect for relaxing.
Upstairs, enjoy natural light streaming through sun tunnels and a solar-powered skylight, along with the primary suite boasting a walk-in shower in the renovated ensuite. The fully finished basement offers two additional bedrooms, a spacious rec room with a gas fireplace, and abundant storage.
Step outside to your private oasis with no rear neighbours, a multi-level composite deck, hot tub and raised garden beds. A double garage and driveway for four cars complete this perfect package. Conveniently located close to schools, shopping, and major highways, this Central Mountain home is a must-see!
Pièces
- TypeNiveauDimensionsPlancher
- CuisinePrincipal42' 8.9" x 62' 4.8"Autre
- Salle à mangerPrincipal33' 1.6" x 59' 3.4"Autre
- Salle de lavagePrincipal23' 1.9" x 22' 11.9"Autre
- SalonPrincipal36' 3" x 52' 6.7"Autre
- Chambre à coucher principale2ième étage33' 1.6" x 59' 3.4"Autre
- Chambre à coucher2ième étage36' 3" x 36' 3.8"Autre
- Chambre à coucher2ième étage33' 2" x 29' 10.6"Autre
- Chambre à coucher2ième étage32' 9.7" x 29' 10.6"Autre
- Chambre à coucherSous-sol33' 6.3" x 36' 1.4"Autre
- BoudoirSous-sol19' 11.7" x 32' 9.7"Autre
- Chambre à coucherSous-sol36' 1.8" x 36' 1.4"Autre
- Salle de loisirsSous-sol98' 5.4" x 36' 1.8"Autre
Agents de cette inscription
Demandez plus d’infos
Demandez plus d’infos
Emplacement
270 Rowntree Drive, Hamilton, Ontario, L8W 2P1 Canada
Autour de cette propriété
En savoir plus au sujet du quartier et des commodités autour de cette résidence.
Demander de l’information sur le quartier
En savoir plus au sujet du quartier et des commodités autour de cette résidence
Demander maintenantCalculatrice de versements hypothécaires
- $
- %$
- %
- Capital et intérêts 5 366 $ /mo
- Impôt foncier n/a
- Frais de copropriété n/a

