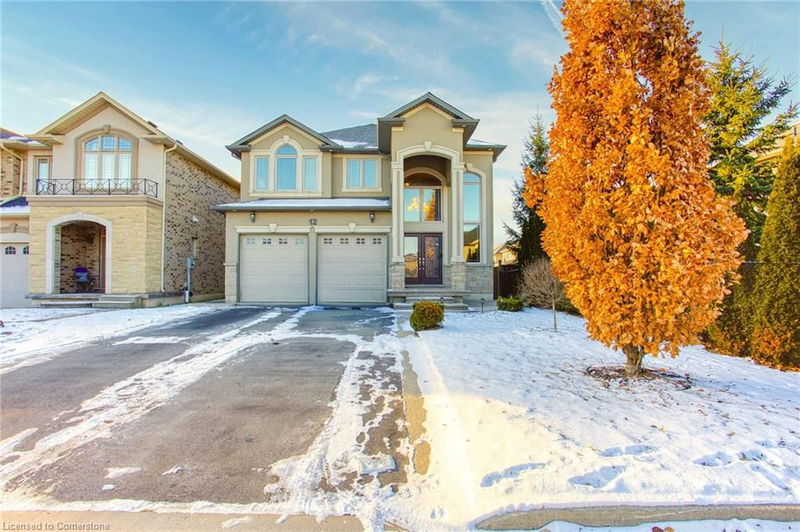Caractéristiques principales
- MLS® #: 40689989
- ID de propriété: SIRC2239947
- Type de propriété: Résidentiel, Maison unifamiliale détachée
- Aire habitable: 2 911 pi.ca.
- Chambre(s) à coucher: 4+2
- Salle(s) de bain: 3+1
- Stationnement(s): 6
- Inscrit par:
- EXP Realty
Description de la propriété
Nestled in one of Hamilton's most sought-after neighborhoods, 12 Sistine Court is the former Zeina model home, showcasing an exceptional blend of space, style, and modern upgrades. With a sprawling layout offering 4+2 bedrooms, this home provides ample room for growing families or those who love to entertain. From the moment you step through the front door, you’re greeted by a high entranceway that sets the tone for the open-concept design, enhanced by numerous upgrades, seamlessly flowing throughout the main floor. The bright and inviting foyer leads effortlessly into the dining and sitting areas, creating a welcoming atmosphere for family gatherings or hosting guests. The spacious, upgraded kitchen overlooks the cozy living room, making it easy to stay connected while preparing meals. The home’s fully finished basement, complete with a separate side entrance, adds even more versatility, offering the perfect setup for an in-law suite, a private retreat, or additional living space. Outside, the backyard is an oasis of possibilities, featuring a large patio for summer barbecues, a handy shed for extra storage, and plenty of space for kids to play or garden enthusiasts to indulge their passion. Conveniently located close to schools, beautiful parks, and with quick access to the Lincoln Alexander Parkway, this home combines modern comfort with the best of family-friendly living. With its model-home upgrades and thoughtful design, 12 Sistine Court is ready to welcome you home—whether you’re relaxing indoors or enjoying the serene outdoor setting.
Pièces
- TypeNiveauDimensionsPlancher
- FoyerPrincipal12' 2.8" x 11' 6.1"Autre
- Salle de bainsPrincipal5' 4.1" x 6' 11.8"Autre
- SalonPrincipal20' 9.4" x 16' 4"Autre
- Salle familialePrincipal16' 6" x 20' 2.1"Autre
- Salle à mangerPrincipal11' 5" x 14' 2.8"Autre
- CuisinePrincipal16' 6" x 10' 5.9"Autre
- Chambre à coucher principale2ième étage16' 6.8" x 18' 9.1"Autre
- Chambre à coucher2ième étage10' 11.1" x 15' 5"Autre
- Chambre à coucher2ième étage10' 7.9" x 15' 5.8"Autre
- Chambre à coucher2ième étage11' 8.1" x 13' 8.9"Autre
- Salle de bains2ième étage5' 1.8" x 6' 7.1"Autre
- Salle de lavage2ième étage7' 10.3" x 5' 2.9"Autre
- Chambre à coucherSous-sol13' 1.8" x 11' 1.8"Autre
- Salle de loisirsSous-sol37' 8.8" x 17' 8.9"Autre
- Chambre à coucherSous-sol10' 2" x 11' 3"Autre
- Salle de bainsSous-sol9' 8.9" x 5' 6.1"Autre
- RangementSous-sol8' 8.5" x 6' 4.7"Autre
- ServiceSous-sol6' 11" x 11' 3"Autre
Agents de cette inscription
Demandez plus d’infos
Demandez plus d’infos
Emplacement
12 Sistine Court, Hamilton, Ontario, L9B 0C4 Canada
Autour de cette propriété
En savoir plus au sujet du quartier et des commodités autour de cette résidence.
Demander de l’information sur le quartier
En savoir plus au sujet du quartier et des commodités autour de cette résidence
Demander maintenantCalculatrice de versements hypothécaires
- $
- %$
- %
- Capital et intérêts 6 103 $ /mo
- Impôt foncier n/a
- Frais de copropriété n/a

