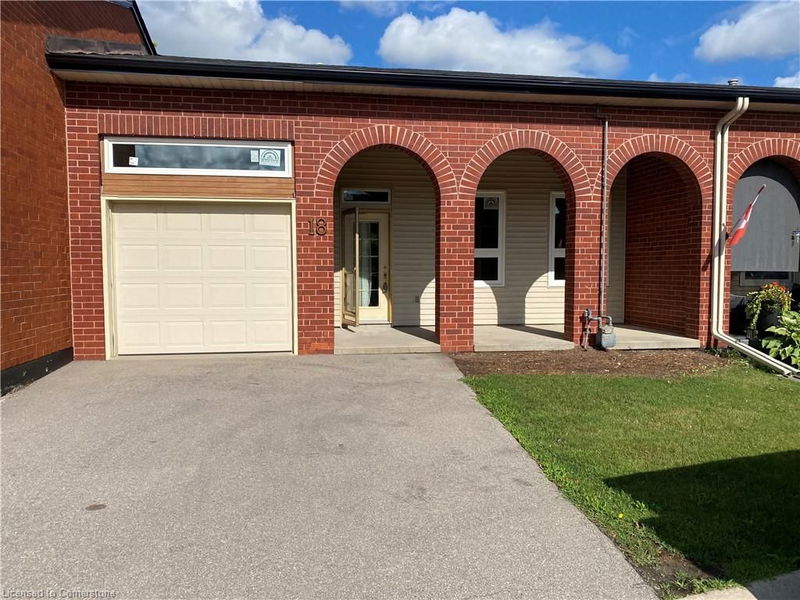Caractéristiques principales
- MLS® #: 40689500
- ID de propriété: SIRC2238161
- Type de propriété: Résidentiel, Condo
- Aire habitable: 1 461 pi.ca.
- Chambre(s) à coucher: 2
- Salle(s) de bain: 2
- Stationnement(s): 2
- Inscrit par:
- RE/MAX Escarpment Realty Inc.
Description de la propriété
Welcome to one of the larger model homes in the 55+ gated community of St. Elizabeth Village. This spacious 2-Bedroom plus Den Bungalow offers over 1,400 square feet of thoughtfully designed living space. The open-concept layout features a large Kitchen with ample cabinetry for storage and a peninsula. Both Bedrooms are designed with comfort in mind, each boasting its own walk-in closet and both Bathrooms come complete with a walk-in tiled shower. One of the standout features of this home is the ability to fully renovate and customize it to your taste, with all renovations included in the purchase price. With a Garage, private parking, and all living space on one level, this home offers both convenience and ease of access. CONDO Fees Incl: Property taxes, water, and all exterior maintenance. Situated in a vibrant community with top-notch amenities, including a clubhouse, health centre, and more. Viewings during Office hours, MON - FRI 9 am to 4 pm with Min. 48 Hr notice.
Pièces
- TypeNiveauDimensionsPlancher
- Chambre à coucherPrincipal39' 6" x 39' 4.8"Autre
- Chambre à coucherPrincipal45' 11.1" x 39' 4.8"Autre
- BoudoirPrincipal23' 1.5" x 39' 5.6"Autre
- CuisinePrincipal32' 10.8" x 45' 11.5"Autre
- Séjour / Salle à mangerPrincipal69' 2.7" x 55' 9.2"Autre
- ServicePrincipal16' 5.6" x 45' 11.5"Autre
Agents de cette inscription
Demandez plus d’infos
Demandez plus d’infos
Emplacement
18 Archdeacon Clark Trail, Hamilton, Ontario, L9B 2M2 Canada
Autour de cette propriété
En savoir plus au sujet du quartier et des commodités autour de cette résidence.
Demander de l’information sur le quartier
En savoir plus au sujet du quartier et des commodités autour de cette résidence
Demander maintenantCalculatrice de versements hypothécaires
- $
- %$
- %
- Capital et intérêts 0
- Impôt foncier 0
- Frais de copropriété 0

