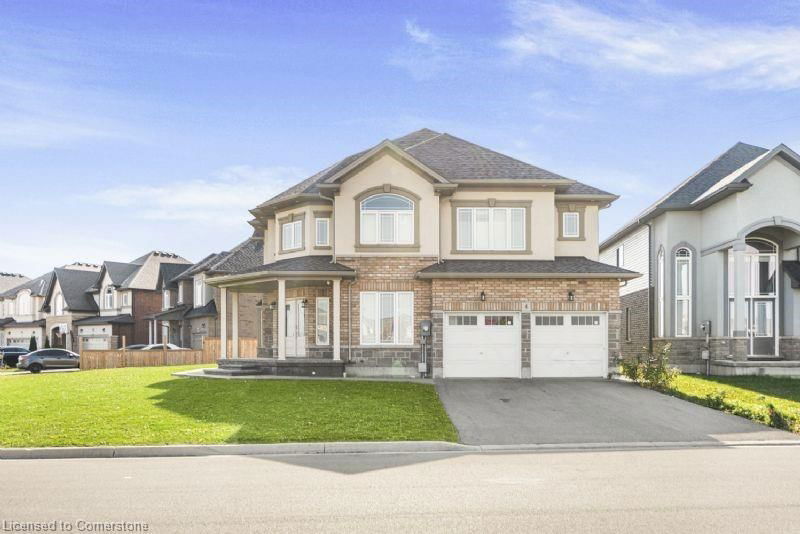Caractéristiques principales
- MLS® #: 40689663
- ID de propriété: SIRC2237056
- Type de propriété: Résidentiel, Maison unifamiliale détachée
- Aire habitable: 3 565 pi.ca.
- Construit en: 2020
- Chambre(s) à coucher: 4
- Salle(s) de bain: 3+1
- Stationnement(s): 4
- Inscrit par:
- RE/MAX Escarpment Realty Inc.
Description de la propriété
Welcome to this stunning 3,565 sq. ft. corner lot residence, thoughtfully constructed in 2020. Designed to accommodate families of all sizes, this elegant home offers 4 spacious bedrooms and 4 well-appointed bathrooms.
The primary suite is a luxurious retreat, featuring a spa-inspired ensuite with a double vanity, a soaking tub, and a separate glass-enclosed shower. Dual walk-in closets provide generous storage, ensuring a refined and organized space. A second bedroom also includes a private ensuite and walk-in closet, offering both comfort and privacy for family or guests. The remaining two bedrooms are connected by a shared Jack and Jill bathroom, providing a practical layout for children or visitors.
The home also features an unfinished basement with impressive 9-foot ceilings, offering a blank canvas for new owners to customize and design a space that perfectly suits their needs — whether it’s a home gym, recreation area, or additional living quarters.
Situated in a prime location, this property offers picturesque views of a nearby children's park and tranquil pond, adding to its charm and appeal.
This home is more than just a house — it’s an elevated lifestyle in the heart of Hamilton. Don’t miss your chance to make it yours. Contact us today to arrange a private viewing!
Pièces
- TypeNiveauDimensionsPlancher
- BoudoirPrincipal10' 11.8" x 8' 5.9"Autre
- Salle à mangerPrincipal16' 6" x 12' 9.4"Autre
- FoyerPrincipal10' 11.8" x 8' 6.3"Autre
- Salle familialePrincipal18' 11.9" x 13' 5.8"Autre
- Salle de bainsPrincipal5' 6.1" x 5' 8.1"Autre
- Coin repasPrincipal14' 11.9" x 14' 11.9"Autre
- Chambre à coucher principale2ième étage20' 1.5" x 13' 5.8"Autre
- Cuisine2ième étage12' 9.4" x 14' 11.9"Autre
- Chambre à coucher2ième étage14' 4" x 12' 9.4"Autre
- Chambre à coucher2ième étage14' 11" x 12' 9.4"Autre
- Chambre à coucher2ième étage12' 11.9" x 12' 11.9"Autre
- Loft2ième étage6' 7.1" x 19' 5.8"Autre
Agents de cette inscription
Demandez plus d’infos
Demandez plus d’infos
Emplacement
4 Dolomiti Court Court, Hamilton, Ontario, L0R 1P0 Canada
Autour de cette propriété
En savoir plus au sujet du quartier et des commodités autour de cette résidence.
Demander de l’information sur le quartier
En savoir plus au sujet du quartier et des commodités autour de cette résidence
Demander maintenantCalculatrice de versements hypothécaires
- $
- %$
- %
- Capital et intérêts 0
- Impôt foncier 0
- Frais de copropriété 0

