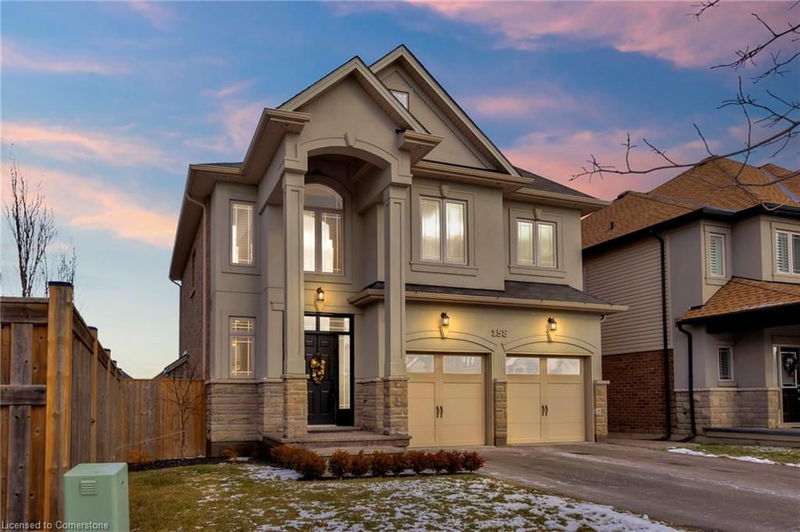Caractéristiques principales
- MLS® #: 40688901
- ID de propriété: SIRC2235880
- Type de propriété: Résidentiel, Maison unifamiliale détachée
- Aire habitable: 2 021 pi.ca.
- Chambre(s) à coucher: 3
- Salle(s) de bain: 2+1
- Stationnement(s): 6
- Inscrit par:
- RE/MAX Escarpment Realty Inc.
Description de la propriété
Welcome to this beautiful home located in the highly desirable Country Ridge Estates! This elegant property boasts an exterior finished with a stunning combination of brick, stone, and stucco, exuding timeless sophistication. Step inside and be captivated by the grand front entrance that sets the tone for the entire home. The main floor is designed for functional and stylish living, featuring a spacious living room with coffered ceilings that adds a touch of luxury. The kitchen is a chef's dream, complete with stainless steel appliances and pantry. Upstairs, you'll find three generously sized bedrooms and two full bathrooms. The primary suite is a true retreat, showcasing high ceilings, a walk-in closet, and a stunning ensuite. Additionally, a large loft space offers endless possibilities and can easily be converted into a fourth bedroom if desired. The backyard is perfect for entertaining, featuring a beautifully crafted concrete patio where you can relax and enjoy outdoor gatherings. Nestled in an incredible location, this home combines the tranquility of country living with the convenience of city amenities just seconds away. Enjoy quick access to top-rated schools, shopping, dining, and more.
Pièces
- TypeNiveauDimensionsPlancher
- Salle familialePrincipal14' 11" x 16' 11.9"Autre
- CuisinePrincipal10' 2.8" x 13' 8.9"Autre
- Salle à mangerPrincipal7' 6.1" x 13' 8.9"Autre
- Chambre à coucher2ième étage12' 9.4" x 14' 11"Autre
- Chambre à coucher2ième étage10' 7.8" x 14' 11"Autre
- Chambre à coucher2ième étage10' 7.8" x 12' 9.4"Autre
- Salon2ième étage11' 5" x 14' 11.9"Autre
- Salle de lavage2ième étage6' 4.7" x 14' 11"Autre
Agents de cette inscription
Demandez plus d’infos
Demandez plus d’infos
Emplacement
158 Greti Drive, Hamilton, Ontario, L9B 1P9 Canada
Autour de cette propriété
En savoir plus au sujet du quartier et des commodités autour de cette résidence.
Demander de l’information sur le quartier
En savoir plus au sujet du quartier et des commodités autour de cette résidence
Demander maintenantCalculatrice de versements hypothécaires
- $
- %$
- %
- Capital et intérêts 0
- Impôt foncier 0
- Frais de copropriété 0

