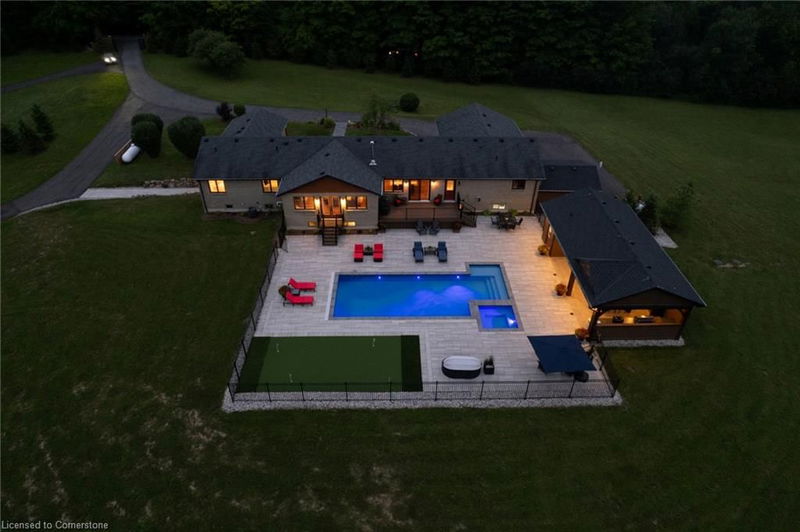Caractéristiques principales
- MLS® #: 40685998
- ID de propriété: SIRC2234192
- Type de propriété: Résidentiel, Maison unifamiliale détachée
- Aire habitable: 7 036 pi.ca.
- Construit en: 1977
- Chambre(s) à coucher: 4
- Salle(s) de bain: 4+1
- Stationnement(s): 20
- Inscrit par:
- KELLER WILLIAMS REAL ESTATE ASSOCIATES
Description de la propriété
Welcome To 1371 Concession 10 W, A Beautifully Renovated Bungalow On 14 Scenic Acres Where A Quiet Road Ends. This RemarkableProperty Features A Private 7-Acre Forest, A Stocked Pond, And A 3200 Sqft Detached Garage/Shop/Mancave. The Home Boasts 4+1 Bedrooms And 5Bathrooms, Showcasing True Pride Of Ownership. The Large Custom Eat-In Kitchen Offers Quartz Countertops, Built-In Appliances, And Ample Storage Space. The Formal Living And Dining Rooms, Separated By A Two-Sided Wood-Burning Fireplace, Open Onto The Backyard, Making It The PerfectSpace For Entertaining. The Raised Family Room Addition Features Vaulted Beamed Ceilings And A Fireplace, Creating A Cozy Atmosphere. A LargeOffice Space Is Perfect For Those Working Remotely. The Primary Suite Offers 9ft Tray Ceilings, A Walk-In Closet, And A Luxurious 5-Piece Ensuite.Three Additional Bedrooms And An Open-Concept Laundry/Mudroom Complete The Main Level. Head Downstairs To The Rec Room With A Wet Bar,Bonus Room, 2-Piece Bathroom, Garage Access, And A Separate Entry To A Private Living Area. This Space Is Perfect For An In-Law Suite, Featuring 1Bedroom, 1 Bathroom, And A Kitchen. The Backyard Is A Private Oasis And An Entertainer's Dream. The Inground Saltwater Pool With A Built-In Spa,Pool Cabana With An Outdoor Kitchen, Fireplace, 3-Piece Bathroom, Heaters, And A Putting Green All Overlook The Stunning Treelined Property.Minutes From Highway 401 And Valens Lake, This Property Is A Nature Lovers Masterpiece. With Its Serene Setting, Private Amenities, And ConvenientLocation, 1371 Concession 10 W Is The Perfect Country Home For Those Seeking Tranquility And Luxury. **When Searching The Property ForDirections Please Search 1371 Concession 10 W, Hamilton**
Pièces
- TypeNiveauDimensionsPlancher
- CuisinePrincipal12' 4" x 21' 5.8"Autre
- SalonPrincipal22' 4.1" x 23' 11.6"Autre
- Salle familialePrincipal9' 10.1" x 23' 7"Autre
- Bureau à domicilePrincipal9' 10.1" x 13' 5"Autre
- Chambre à coucher principalePrincipal16' 6" x 14' 9.1"Autre
- Salle à mangerPrincipal12' 11.1" x 17' 7"Autre
- Chambre à coucherPrincipal13' 3.8" x 13' 5.8"Autre
- Salle de sportSous-sol15' 10.1" x 25' 7"Autre
- Chambre à coucherPrincipal13' 3.8" x 10' 11.8"Autre
- Chambre à coucherPrincipal15' 1.8" x 14' 11.9"Autre
- Salle de lavagePrincipal12' 11.1" x 7' 4.1"Autre
- Salle de loisirsSous-sol19' 5.8" x 22' 6.8"Autre
Agents de cette inscription
Demandez plus d’infos
Demandez plus d’infos
Emplacement
1371 10th Concession Road West W, Hamilton, Ontario, N0B 2J0 Canada
Autour de cette propriété
En savoir plus au sujet du quartier et des commodités autour de cette résidence.
Demander de l’information sur le quartier
En savoir plus au sujet du quartier et des commodités autour de cette résidence
Demander maintenantCalculatrice de versements hypothécaires
- $
- %$
- %
- Capital et intérêts 19 043 $ /mo
- Impôt foncier n/a
- Frais de copropriété n/a

