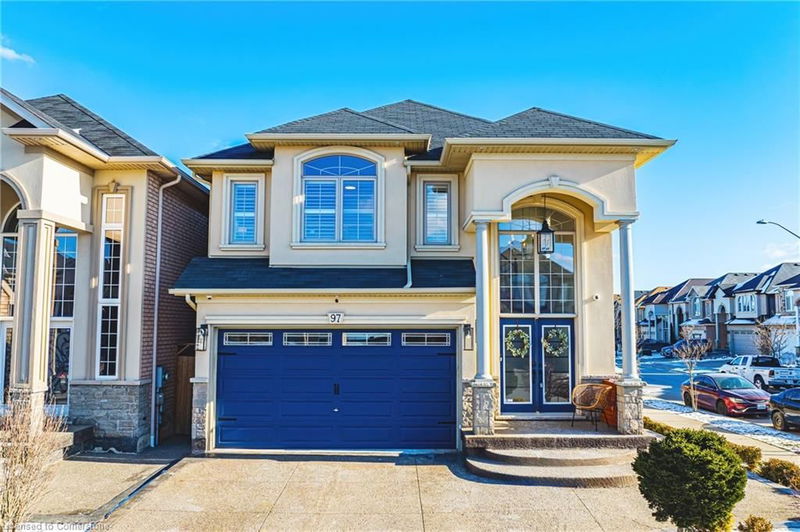Caractéristiques principales
- MLS® #: 40687355
- ID de propriété: SIRC2234142
- Type de propriété: Résidentiel, Maison unifamiliale détachée
- Aire habitable: 2 528 pi.ca.
- Grandeur du terrain: 3 452,40 pi.ca.
- Construit en: 2015
- Chambre(s) à coucher: 4
- Salle(s) de bain: 2+1
- Stationnement(s): 4
- Inscrit par:
- RE/MAX Escarpment Realty Inc.
Description de la propriété
Welcome to this meticulously designed all-brick home, built in 2015, offering over 2,500 square feet of luxurious living space. From the moment you step into the bright and grand double-height entryway, it’s clear that every detail has been thoughtfully crafted to create a warm and elegant family home. The open-concept main floor features a stunning kitchen with granite countertops, white shaker cabinetry with crown molding and under-cabinet valance lighting and an imported 36-inch Italian gas range and hood. The central island with breakfast bar flows into the inviting living room, where gleaming hardwood floors, a gas fireplace, custom built-ins and trayed ceilings make it the perfect gathering spot. Adjacent is a formal dining room designed for hosting, a tucked-away powder room, and a well-equipped laundry/mudroom with a built-in bench and garage access. Upstairs, the master suite offers a private retreat with large windows, his and hers closets featuring custom inserts, and a spa-like ensuite with a soaker tub, oversized glass shower, and skylight. Three additional bedrooms provide generous space, with one featuring a walk-in closet and another with ensuite privilege to the main bathroom, thoughtfully designed with a separate area for the toilet and tub/shower. Every closet in the home is fitted with high-end custom inserts for seamless organization. The unspoiled basement, with a roughed-in three-piece bath, offers endless potential for your vision. Outside, the fully fenced rear yard is ideal for entertaining, with a large overhang providing shade on sunny summer afternoons. The exposed aggregate stone driveway, porch, and walkway add sophistication and curb appeal. Additional highlights include California knock-down ceilings throughout, California shutters on every window, oak stairs with wrought iron spindles, and a comprehensive security system with full exterior surveillance. This home seamlessly blends style, functionality, and family-friendly design.
Pièces
- TypeNiveauDimensionsPlancher
- Chambre à coucher principale2ième étage15' 10.1" x 16' 9.1"Autre
- CuisinePrincipal12' 4.8" x 19' 7.8"Autre
- Salle à mangerPrincipal13' 1.8" x 14' 2.8"Autre
- SalonPrincipal13' 1.8" x 16' 11.9"Autre
- Salle de lavagePrincipal5' 10.8" x 7' 10"Autre
- Chambre à coucher2ième étage11' 10.1" x 11' 10.1"Autre
- Chambre à coucher2ième étage11' 10.1" x 12' 7.9"Autre
- Chambre à coucher2ième étage10' 11.1" x 11' 8.1"Autre
Agents de cette inscription
Demandez plus d’infos
Demandez plus d’infos
Emplacement
97 Chartwell Circle, Hamilton, Ontario, L9A 0L4 Canada
Autour de cette propriété
En savoir plus au sujet du quartier et des commodités autour de cette résidence.
Demander de l’information sur le quartier
En savoir plus au sujet du quartier et des commodités autour de cette résidence
Demander maintenantCalculatrice de versements hypothécaires
- $
- %$
- %
- Capital et intérêts 0
- Impôt foncier 0
- Frais de copropriété 0

