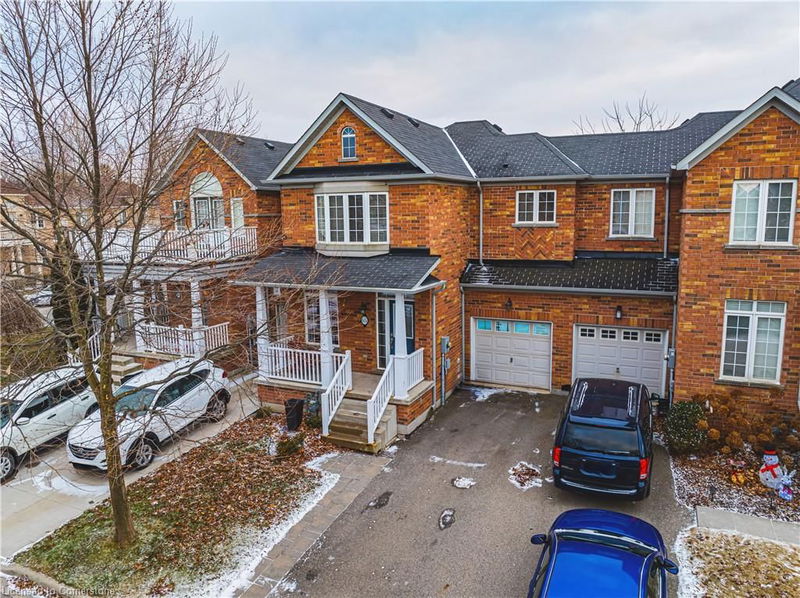Caractéristiques principales
- MLS® #: 40688158
- ID de propriété: SIRC2232240
- Type de propriété: Résidentiel, Maison de ville
- Aire habitable: 2 284 pi.ca.
- Chambre(s) à coucher: 3
- Salle(s) de bain: 2+1
- Stationnement(s): 3
- Inscrit par:
- RE/MAX Escarpment Realty Inc
Description de la propriété
Welcome to your dream home! This stunning freehold townhouse offers a blend of comfort and convenience, perfect for families and individuals alike. This 3-bedroom, 2.5-bath home boasts an inviting and spacious layout. The main level features a powder room, living room and an eat-in kitchen, ideal for hosting gatherings or enjoying family nights in. The well-appointed kitchen overlooks the backyard, offering ample storage and counter space for the home chef. Upstairs, the generous primary suite serves as a personal retreat, complete with a luxurious ensuite and a walk-in closet that provides plenty of storage. Two additional bedrooms on this level are perfect for children, guests, or a home office. The finished basement provides a versatile space for a cozy family room, home gym, or hobby area, ensuring there’s a spot for everyone. Outside, enjoy the backyard from the deck, a perfect setting for summer barbecues or quiet morning coffees. This property is a true gem in a prime location. Walk to Fifty Point Conservation Area, enjoy the nearby marina, or unwind on Casablanca Beach. Commuting is a breeze with easy access to the QEW, making this home not only a tranquil escape but also a convenient hub for travel. With no road fees to worry about, this exceptional townhouse promises a lifestyle of ease and enjoyment. Don't miss the opportunity to make this house your home!
Pièces
- TypeNiveauDimensionsPlancher
- SalonPrincipal13' 5.8" x 19' 7.8"Autre
- Coin repasPrincipal8' 2.8" x 11' 8.9"Autre
- CuisinePrincipal11' 8.1" x 11' 3.8"Autre
- Chambre à coucher principale2ième étage13' 6.9" x 20' 11.1"Autre
- Chambre à coucher2ième étage11' 8.9" x 10' 2.8"Autre
- Chambre à coucher2ième étage11' 8.9" x 8' 11"Autre
- Salle de loisirsSous-sol11' 10.1" x 19' 3.1"Autre
- Salle de lavageSous-sol20' 9.4" x 12' 9.9"Autre
Agents de cette inscription
Demandez plus d’infos
Demandez plus d’infos
Emplacement
65 Glendarling Crescent, Hamilton, Ontario, L8E 0A9 Canada
Autour de cette propriété
En savoir plus au sujet du quartier et des commodités autour de cette résidence.
Demander de l’information sur le quartier
En savoir plus au sujet du quartier et des commodités autour de cette résidence
Demander maintenantCalculatrice de versements hypothécaires
- $
- %$
- %
- Capital et intérêts 0
- Impôt foncier 0
- Frais de copropriété 0

