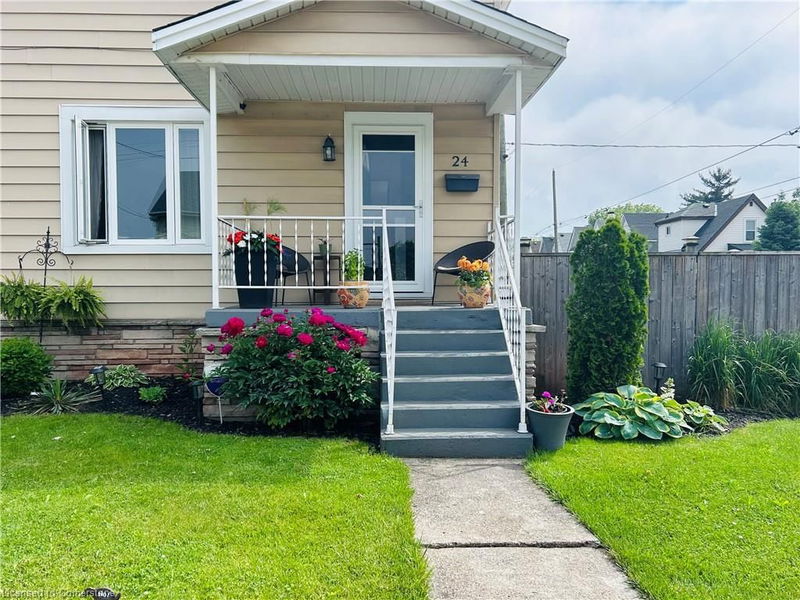Caractéristiques principales
- MLS® #: 40688750
- ID de propriété: SIRC2232231
- Type de propriété: Résidentiel, Maison unifamiliale détachée
- Aire habitable: 1 291 pi.ca.
- Grandeur du terrain: 1 425 pi.ca.
- Construit en: 1912
- Chambre(s) à coucher: 3+1
- Salle(s) de bain: 2+1
- Stationnement(s): 2
- Inscrit par:
- RE/MAX Escarpment Realty Inc.
Description de la propriété
Discover your dream home in the desirable Crowne Point Neighborhood! This 1,291 square foot 2-storey residence boasts 3+1 spacious bedrooms, along with 3 bathrooms. It perfectly blends modern amenities with neighborhood charm. Located minutes from the city’s finest restaurants, art galleries, and antique shops, this home offers both convenience and community. Step inside to find a bright and spacious living room, flooded with natural light, creating an inviting atmosphere for relaxation and gatherings. The kitchen was renovated in 2020, featuring a spacious island and stainless built in appliances, white cabinets and quartz counter tops. The separate dining room provides space for larger family gatherings, adding to the home's functionality. This home also features a convenient side entrance with a mudroom, offering ample storage for all your outdoor clothing and gear, ensuring an organized and clutter-free entryway. The two full bathrooms have also been fully renovated, providing both style and functionality. The inviting lower-level family room offers a cozy gathering space, while the additional bedroom in the basement is perfect for guests. Outside, enjoy the fully fenced yard, complete with a fire pit and a new deck added in 2024, perfect for soaking up the sun or relaxing on weekends. This is not just a home; it’s a place where memories are made. Ideal for families or those looking for a peaceful retreat in a vibrant neighborhood. Don’t be TOO LATE*! *REG TM. RSA.
Pièces
- TypeNiveauDimensionsPlancher
- VestibulePrincipal8' 6.3" x 10' 11.8"Autre
- CuisinePrincipal12' 4.8" x 19' 10.1"Autre
- Salle à mangerPrincipal16' 1.2" x 8' 11.8"Autre
- SalonPrincipal12' 4.8" x 12' 11.9"Autre
- Chambre à coucher2ième étage12' 9.4" x 10' 4.8"Autre
- Chambre à coucher2ième étage8' 11.8" x 8' 11.8"Autre
- Chambre à coucher2ième étage10' 11.8" x 12' 11.9"Autre
- Chambre à coucherSous-sol18' 11.9" x 18' 11.1"Autre
Agents de cette inscription
Demandez plus d’infos
Demandez plus d’infos
Emplacement
24 Roxborough Avenue, Hamilton, Ontario, L8L 1Y1 Canada
Autour de cette propriété
En savoir plus au sujet du quartier et des commodités autour de cette résidence.
Demander de l’information sur le quartier
En savoir plus au sujet du quartier et des commodités autour de cette résidence
Demander maintenantCalculatrice de versements hypothécaires
- $
- %$
- %
- Capital et intérêts 0
- Impôt foncier 0
- Frais de copropriété 0

