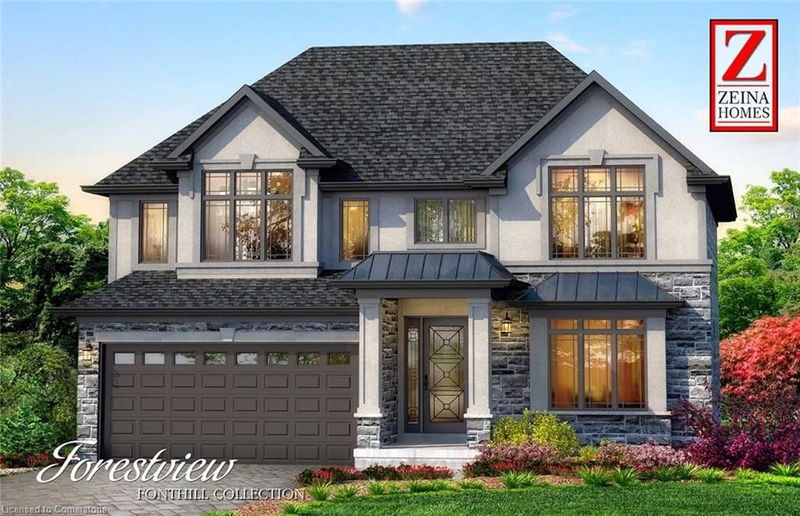Caractéristiques principales
- MLS® #: 40688152
- ID de propriété: SIRC2228168
- Type de propriété: Résidentiel, Maison unifamiliale détachée
- Aire habitable: 2 671 pi.ca.
- Construit en: 2025
- Chambre(s) à coucher: 4
- Salle(s) de bain: 3+1
- Stationnement(s): 6
- Inscrit par:
- RE/MAX Escarpment Realty Inc.
Description de la propriété
TO BE BUILT- Zeina Homes modified Forestview model. This custom home features spacious 4 Bedrooms + 4 Bathrooms. Double door entrance leads to an open layout main floor with modern décor and abundant natural light. Custom kitchen boasts center island and vast amount of modern cabinetry. Sliding doors from kitchen leads to the backyard. Basement has separate entrance. Oak staircase, oversized windows, granite/quartz counters, undermount sinks, hardwood floors, porcelain tile, brick to roof exterior, 2 car garage and much more! Mountain neighborhood resides close to all amenities, parks, schools, shopping, bus routes, access, restaurants, more. Please visit the Zeina Homes model home at 37 Roselawn Avenue (Ancaster) for more info.
Pièces
- TypeNiveauDimensionsPlancher
- CuisinePrincipal12' 2.8" x 20' 1.5"Autre
- Salle familialePrincipal13' 1.8" x 13' 8.9"Autre
- Pièce principalePrincipal14' 4.8" x 16' 6"Autre
- Chambre à coucher principale2ième étage16' 11.9" x 16' 2"Autre
- Chambre à coucher2ième étage12' 7.9" x 12' 4"Autre
- Chambre à coucher2ième étage10' 11.8" x 12' 7.9"Autre
- Chambre à coucher2ième étage13' 1.8" x 12' 7.9"Autre
Agents de cette inscription
Demandez plus d’infos
Demandez plus d’infos
Emplacement
57 Eleanor Avenue, Hamilton, Ontario, L8W 1C8 Canada
Autour de cette propriété
En savoir plus au sujet du quartier et des commodités autour de cette résidence.
Demander de l’information sur le quartier
En savoir plus au sujet du quartier et des commodités autour de cette résidence
Demander maintenantCalculatrice de versements hypothécaires
- $
- %$
- %
- Capital et intérêts 0
- Impôt foncier 0
- Frais de copropriété 0

