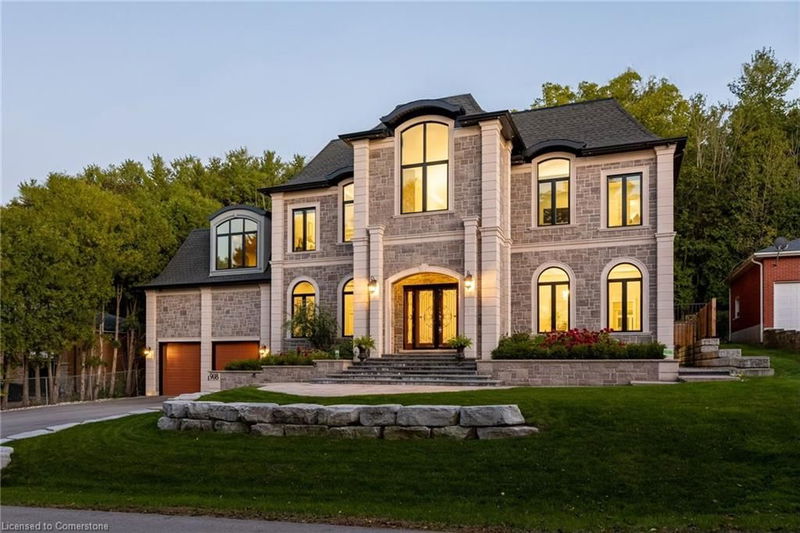Caractéristiques principales
- MLS® #: 40685555
- ID de propriété: SIRC2228150
- Type de propriété: Résidentiel, Maison unifamiliale détachée
- Aire habitable: 6 173 pi.ca.
- Construit en: 2020
- Chambre(s) à coucher: 4
- Salle(s) de bain: 5+1
- Stationnement(s): 10
- Inscrit par:
- EXP REALTY OF CANADA INC
Description de la propriété
THE CROWN JEWEL OF ANCASTER HEIGHTS. Luxury, Elegance, & Pure Craftsmanship meet in this extraordinary, 2020 Custom-Built Mansion in one of Ancaster's most prestigious neighbourhoods, Ancaster Heights. 6,128 Sq/ft above-ground & 3,100 Sq/ft of unfinished basement potential w/ separate entrance, this home offers endless possibilities for living, entertaining, & investing in your future. From the moment you walk in, your life changes. Soaring 25+ ft Barrel Ceiling Foyer w/ 12-foot ceilings, meticulously crafted mouldings, coffered ceilings, a sauna & spa, Bluetooth speakers throughout, and an 1,100lb motorized chandelier create an unparalleled sense of grandeur. Every inch of Bishop Place is designed with intention. Solid 8” tongue-and-groove plank flooring and a Custom oak-clad staircase that makes you feel like royalty? Absolutely. Indian Marble, Quartz, Limestone, Walnut, and Oak all work in perfect harmony to create a sophisticated, yet comfortable, home. But it’s not just about style; it’s about peace of mind. With over $150k invested in a top-of-the-line security system, including cameras, shatterproof windows, & motorized exterior blinds, this home is as secure as it is stunning. Dual furnaces & Air Conditioners with full spray foam insulation make it equally as efficient.
3 bedrooms upstairs, another potential on the main floor, plus a 2nd-floor library that could be an apartment, guest suite, or private study. With 5 full bathrooms (a basement rough-in) and a powder, you’re set for family, guests, or a live-in nanny.
Outside, a 900 Sq/ft of balcony, plus another 900 Sq/ft of covered patio space below. Host unforgettable dinners, Soak in the hot tub, and Gaze into the Forest. Eyebrow Windows and a Mansard roof are the architectural wow factor you’ve been dreaming of.
From solid core doors to automatic closet lighting, every detail is perfect. Luxury living, smart investment, and total peace of mind—this is what you’ve been waiting for. Welcome Home
Pièces
- TypeNiveauDimensionsPlancher
- CuisinePrincipal16' 2.8" x 18' 6"Autre
- FoyerPrincipal9' 8.1" x 30' 2.9"Autre
- Salle à mangerPrincipal12' 9.9" x 19' 9"Autre
- Salle à déjeunerPrincipal8' 5.9" x 17' 7.8"Autre
- Pièce principalePrincipal17' 5" x 24' 1.8"Autre
- Garde-mangerPrincipal4' 3.1" x 11' 8.1"Autre
- Chambre à coucherPrincipal12' 7.9" x 19' 10.9"Autre
- SaunaPrincipal4' 3.9" x 7' 10.8"Autre
- AutrePrincipal10' 11.1" x 17' 5.8"Autre
- AutrePrincipal5' 6.1" x 11' 8.1"Autre
- Chambre à coucher principale2ième étage14' 11.9" x 25' 11"Autre
- Chambre à coucher2ième étage16' 6.8" x 17' 5"Autre
- Chambre à coucher2ième étage12' 9.1" x 17' 3"Autre
- Service2ième étage5' 1.8" x 6' 4.7"Autre
- Bibliothèque2ième étage17' 10.9" x 41' 6"Autre
- Salle de lavage2ième étage7' 8.1" x 8' 2"Autre
Agents de cette inscription
Demandez plus d’infos
Demandez plus d’infos
Emplacement
908 Bishop Place, Hamilton, Ontario, L9G 1N1 Canada
Autour de cette propriété
En savoir plus au sujet du quartier et des commodités autour de cette résidence.
Demander de l’information sur le quartier
En savoir plus au sujet du quartier et des commodités autour de cette résidence
Demander maintenantCalculatrice de versements hypothécaires
- $
- %$
- %
- Capital et intérêts 0
- Impôt foncier 0
- Frais de copropriété 0

