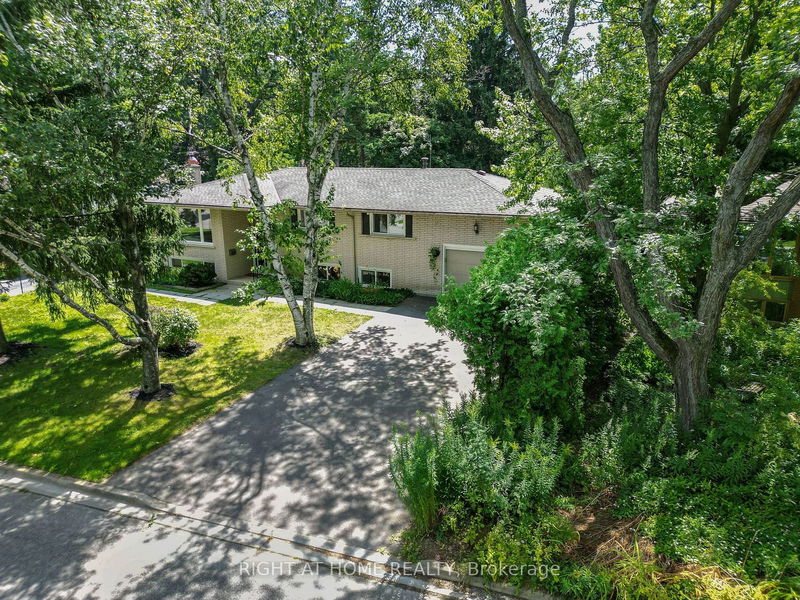Caractéristiques principales
- MLS® #: X11907767
- ID de propriété: SIRC2228118
- Type de propriété: Résidentiel, Maison unifamiliale détachée
- Grandeur du terrain: 8 937,23 pi.ca.
- Construit en: 51
- Chambre(s) à coucher: 3+2
- Salle(s) de bain: 3
- Pièces supplémentaires: Sejour
- Stationnement(s): 5
- Inscrit par:
- RIGHT AT HOME REALTY
Description de la propriété
Discover this welcoming raised bungalow in the picturesque Ancaster neighborhood, set on a spacious, mature-treed lot. This charming family home features an all-brick exterior, 3+2 bedrooms, an office with its own private entrance, and 3 updated bathrooms. The open-concept layout boasts a modern kitchen with quartz countertops, ample cabinetry, and newer stainless steel appliances. The finished basement offers a walk-up in-law suite complete with its own laundry, kitchen, and full bathroom, currently generating $3,000 per month through Airbnb. The versatile office, equipped with its own sink, is perfect for an in-home therapeutic practice or hair salon. Enjoy the private backyard, ideal for relaxation and entertaining. Located in a highly sought-after neighborhood with quality schools, a nearby park, Costco, shopping centers, and easy highway access, this is a fantastic opportunity to own a beautiful home in an ideal location.
Pièces
- TypeNiveauDimensionsPlancher
- SalonPrincipal14' 4.8" x 18' 6.8"Autre
- Salle à mangerPrincipal8' 9.1" x 9' 10.1"Autre
- CuisinePrincipal10' 7.8" x 14' 11"Autre
- Chambre à coucherPrincipal10' 8.6" x 12' 4.8"Autre
- Chambre à coucherPrincipal9' 10.1" x 9' 10.1"Autre
- Chambre à coucherPrincipal11' 5" x 10' 2.8"Autre
- Salle de bainsPrincipal4' 11.8" x 6' 11.8"Autre
- Salle de bainsPrincipal4' 3.1" x 6' 11.8"Autre
- Chambre à coucherSupérieur12' 9.4" x 13' 6.9"Autre
- Chambre à coucherSupérieur12' 9.4" x 12' 9.4"Autre
- Salle de bainsSupérieur6' 11.8" x 8' 6.3"Autre
- CuisineSupérieur10' 2" x 7' 4.1"Autre
Agents de cette inscription
Demandez plus d’infos
Demandez plus d’infos
Emplacement
470 John Frederick Dr, Hamilton, Ontario, L9G 2R2 Canada
Autour de cette propriété
En savoir plus au sujet du quartier et des commodités autour de cette résidence.
Demander de l’information sur le quartier
En savoir plus au sujet du quartier et des commodités autour de cette résidence
Demander maintenantCalculatrice de versements hypothécaires
- $
- %$
- %
- Capital et intérêts 0
- Impôt foncier 0
- Frais de copropriété 0

