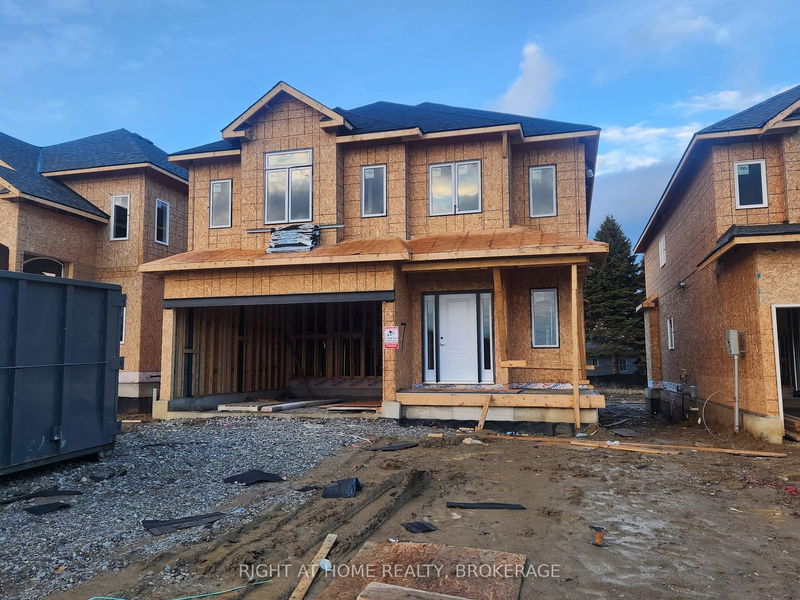Caractéristiques principales
- MLS® #: X11906754
- ID de propriété: SIRC2226346
- Type de propriété: Résidentiel, Maison unifamiliale détachée
- Grandeur du terrain: 4 600 pi.ca.
- Chambre(s) à coucher: 4+1
- Salle(s) de bain: 5
- Pièces supplémentaires: Sejour
- Stationnement(s): 6
- Inscrit par:
- RIGHT AT HOME REALTY, BROKERAGE
Description de la propriété
**ASSIGNMENT SALE BRAND NEW- NEVER LIVED IN -TAXES NOT YET ASSESSED- CARPET FREE FULL TARION WARRANTY - TENTATIVE CLOSING APRIL 28 2025. Welcome to Harmony on Twenty: DeSozio's Latest Masterpiece Nestled on the border of Ancaster, Harmony on Twenty combines the tranquility of country living with the convenience of city amenities. This exclusive community boasts unique, modern designs and spacious lots, creating the perfect setting for families to enjoy fresh air and serene evenings. Property Highlights: Wellington Model B This stunning home offers over 3,100 sq. ft. of living space on a 40 x 115 ft lot (Lot 7), complete with: Main Features: Interior: Quartz countertops, oak stairs, a carpet-free interior, and smooth ceilings throughout. Kitchen: Socket for a future kitchen island and high-end finishes. Bathrooms: Custom glass shower and standalone tub in the en-suite. Flooring: Hardwood on the main floor (dining, family, and kitchen areas) and tile in the entrance and laundry room. Basement: A fully finished 1,000 sq. ft. basement with a kitchenette rough-in. Bedrooms & Bathrooms: Upper Level: 4 bedrooms, including 2 en-suites and a Jack & Jill bathroom. Main Floor: 1 powder room. Basement: 1 additional bedroom and a full bathroom. Luxury Inclusions: Over $125,000 in premium extras and $84,750 in custom upgrades. High-end front-load washer and dryer included. Tankless water heater, air conditioning, cold room, and gas line for outdoor BBQ.Parking: 2-car garage with a door opener. Total parking for 6 vehicles. Closing Date & Additional Details Tentative closing: April 2025.No assignment fee
Pièces
- TypeNiveauDimensionsPlancher
- Chambre à coucher2ième étage12' 7.1" x 17' 11.7"Autre
- Chambre à coucher2ième étage11' 10.1" x 14' 11"Autre
- Chambre à coucher2ième étage11' 11.7" x 12' 1.6"Autre
- Chambre à coucher2ième étage10' 2" x 11' 11.7"Autre
- Chambre à coucherSous-sol12' 1.6" x 10' 7.8"Autre
- Salle de loisirsSous-sol12' 1.6" x 17' 8.9"Autre
- Salle de lavageEntre5' 1.8" x 7' 1.8"Autre
- CuisinePrincipal11' 11.7" x 17' 8.9"Autre
- Salle familialePrincipal11' 11.7" x 16' 11.9"Autre
- Salle à mangerPrincipal11' 3.8" x 12' 6"Autre
- Cave / chambre froideSous-sol6' 6.7" x 11' 9.7"Autre
Agents de cette inscription
Demandez plus d’infos
Demandez plus d’infos
Emplacement
LOT 7 Kellogg Ave, Hamilton, Ontario, L0R 1W0 Canada
Autour de cette propriété
En savoir plus au sujet du quartier et des commodités autour de cette résidence.
Demander de l’information sur le quartier
En savoir plus au sujet du quartier et des commodités autour de cette résidence
Demander maintenantCalculatrice de versements hypothécaires
- $
- %$
- %
- Capital et intérêts 0
- Impôt foncier 0
- Frais de copropriété 0

