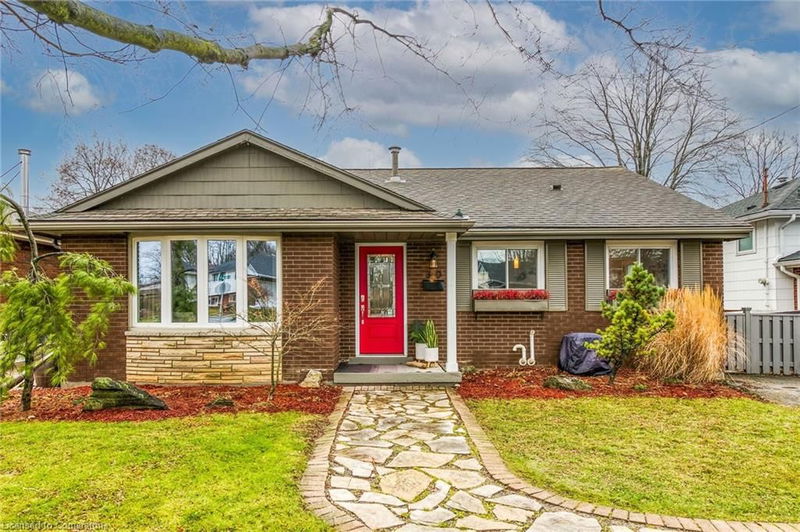Caractéristiques principales
- MLS® #: 40686935
- ID de propriété: SIRC2223866
- Type de propriété: Résidentiel, Maison unifamiliale détachée
- Aire habitable: 1 485 pi.ca.
- Chambre(s) à coucher: 3
- Salle(s) de bain: 2
- Stationnement(s): 2
- Inscrit par:
- The Effort Trust Company
Description de la propriété
CURB APPEAL PLUS! Definitely not a "Drive By" this beautifully presented 3 bed/2 bath home is nestled on family friendly street steps to the Mountain Brow. Spacious bedrooms, large principal rooms and cozy lower Family Room with fireplace make this home ideal for a growing family, first time buyers or those downsizing. The cozy living room features loads of natural light through the bay window and views of the quiet street. Hardwood flooring and fresh neutral decor make it a nice quiet spot for morning coffee. This bright eat-in kitchen offers stainless appliances and loads of storage and work space. Gas stove, open shelving and white subway tile offer a classic and clean look. Access to the backyard through the side door is convenient for the bbq. The bedroom level features hardwood flooring, 3 spacious bedrooms and an updated 4pc bathroom. The Primary bedroom can accommodate a King Sized Bed and offers two closets. The smaller of the 3 bedrooms is currently used as a home office with newer sliding doors and views of the backyard. Another roomy bedroom is featured on this level keeping all bedrooms on the same level. In the lower level, you'll find a large recroom with a gas fireplace and surrounding cabinets for storing books, games and movies. This room is large enough for family nights or incorporating a home gym area. Large windows with views of the backyard are featured on this level. Fresh and clean 3pc bathroom is convenient to the recroom. Also featured, Laundry and access to the crawl space where storage space and utilities are located. The avid gardener will love this backyard with raised garden beds and cute "look alike" garden shed for tool. This private and fenced backyard is also perfect for kids, pets and entertaining. Flagstone patio and pergola are home to gorgeous wisteria in the warmer months and dreamy summer nights. Exterior doors replaced (2022), Furnace (2020). Great access to parks, trails, schools and Redhill for commuters. Move in Ready!
Pièces
- TypeNiveauDimensionsPlancher
- FoyerPrincipal11' 1.8" x 6' 3.1"Autre
- SalonPrincipal16' 1.2" x 12' 9.9"Autre
- Cuisine avec coin repasPrincipal7' 6.1" x 15' 10.1"Autre
- Chambre à coucher principale2ième étage12' 11.1" x 9' 8.9"Autre
- Chambre à coucher2ième étage13' 10.8" x 8' 2"Autre
- Chambre à coucher2ième étage10' 7.8" x 8' 6.3"Autre
- Salle de loisirsSupérieur10' 7.9" x 29' 3.1"Autre
- Salle de lavageSupérieur4' 7.9" x 6' 11"Autre
Agents de cette inscription
Demandez plus d’infos
Demandez plus d’infos
Emplacement
30 Nova Drive, Hamilton, Ontario, L8T 2P3 Canada
Autour de cette propriété
En savoir plus au sujet du quartier et des commodités autour de cette résidence.
Demander de l’information sur le quartier
En savoir plus au sujet du quartier et des commodités autour de cette résidence
Demander maintenantCalculatrice de versements hypothécaires
- $
- %$
- %
- Capital et intérêts 0
- Impôt foncier 0
- Frais de copropriété 0

