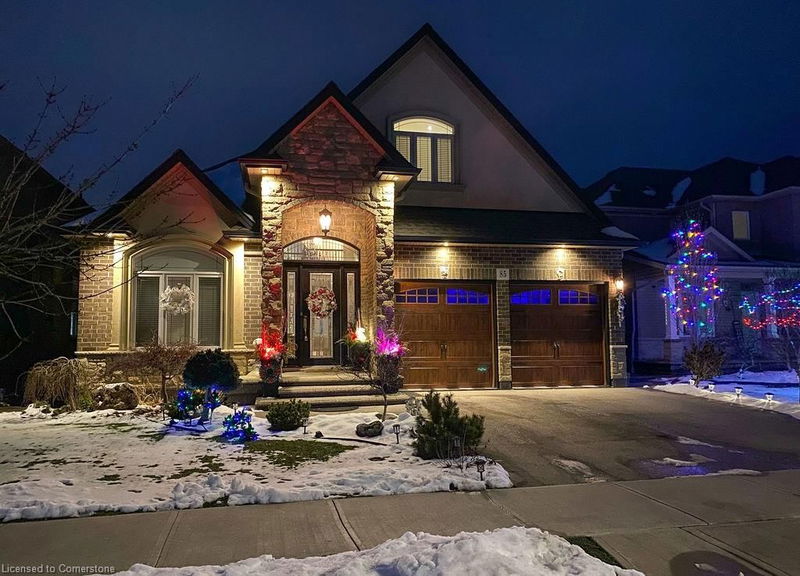Caractéristiques principales
- MLS® #: 40686384
- ID de propriété: SIRC2222362
- Type de propriété: Résidentiel, Maison unifamiliale détachée
- Aire habitable: 2 473 pi.ca.
- Grandeur du terrain: 0,09 ac
- Construit en: 2013
- Chambre(s) à coucher: 3
- Salle(s) de bain: 2+1
- Stationnement(s): 6
- Inscrit par:
- RE/MAX Escarpment Realty Inc.
Description de la propriété
Your dream home awaits! This stunning custom-built bungaloft features 3 bedrooms, 2.5 bathrooms, and top-tier finishes in one of Stoney Creek's most desirable neighborhoods.
The main floor boasts a grand foyer with vaulted ceilings, a custom kitchen with hardwood cabinets, granite countertops, stainless steel appliances, and a breakfast island. The open-concept great room features vaulted ceilings, hardwood floors, a gas fireplace, and French doors leading to a spacious covered deck. The primary bedroom includes a walk-in closet and a 5-piece ensuite with a soaker tub and glass shower. An additional bedroom, a 2-piece bath, and a laundry room with garage access complete this level.
Upstairs, the loft offers a cozy living area, a third bedroom, and a 4-piece bathroom. The expansive basement, with a kitchenette and over 1,700 sq. ft., offers endless possibilities.
Low-maintenance landscaping (artificial grass), proximity to schools, amenities, and easy highway access make this home a rare find. A must-see!
Pièces
- TypeNiveauDimensionsPlancher
- Chambre à coucherPrincipal15' 10.9" x 17' 7"Autre
- Chambre à coucherPrincipal11' 8.1" x 11' 3.8"Autre
- Salle de bainsPrincipal8' 7.9" x 10' 2.8"Autre
- CuisinePrincipal21' 3.1" x 12' 2"Autre
- Chambre à coucher2ième étage11' 10.7" x 22' 4.8"Autre
- Salle de bains2ième étage6' 3.1" x 9' 8.1"Autre
- CuisineSous-sol10' 2" x 13' 3"Autre
- FoyerPrincipal7' 10" x 17' 7"Autre
- Loft2ième étage13' 10.8" x 18' 9.2"Autre
- Salle familialePrincipal21' 7.8" x 19' 7"Autre
- Salle de loisirsSous-sol37' 6" x 20' 1.5"Autre
Agents de cette inscription
Demandez plus d’infos
Demandez plus d’infos
Emplacement
85 Hillcroft Drive, Hamilton, Ontario, L8J 3W9 Canada
Autour de cette propriété
En savoir plus au sujet du quartier et des commodités autour de cette résidence.
Demander de l’information sur le quartier
En savoir plus au sujet du quartier et des commodités autour de cette résidence
Demander maintenantCalculatrice de versements hypothécaires
- $
- %$
- %
- Capital et intérêts 0
- Impôt foncier 0
- Frais de copropriété 0

