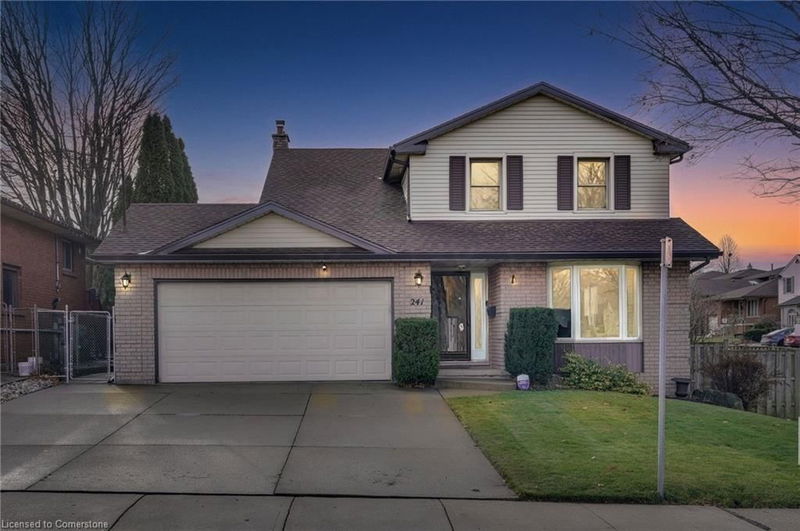Caractéristiques principales
- MLS® #: 40685537
- ID de propriété: SIRC2209158
- Type de propriété: Résidentiel, Maison unifamiliale détachée
- Aire habitable: 1 880 pi.ca.
- Chambre(s) à coucher: 4+1
- Salle(s) de bain: 2+1
- Stationnement(s): 8
- Inscrit par:
- Michael St. Jean Realty Inc.
Description de la propriété
Welcome to this spacious and beautifully maintained 2-storey detached home with a finished basement and a pool, perfectly situated on a desirable corner lot across from a serene park. Offering 4+1 bedrooms and 2.5 bathrooms, this property is designed for comfort, style, and convenience. The kitchen features a rough-in for a gas stove, with eh current stove installed in 2023 and a new dishwasher in 2024. Updates continue in the bathrooms, including a new vanity in the primary bathroom (2023) and new counters and sinks in the main and powder baths (2022). For added efficiency, the home includes a gas dryer. The backyard is an entertainer's dream, boasting a large in-ground pool (approx. 33ft x 16ft) - perfect for family gatherings and summer fun. Additional updates include a newly completed walkway between the houses (2023). Located just minutes from shopping centres, malls, highways, and schools, this home offers the ultimate combination of modern updates, prime location, and a welcoming neighbourhood vibe. Don't miss this incredible opportunity - schedule your showing today!
Pièces
- TypeNiveauDimensionsPlancher
- CuisinePrincipal12' 2.8" x 12' 7.1"Autre
- Salle familialePrincipal11' 3" x 15' 8.9"Autre
- Salle à mangerPrincipal10' 4" x 10' 5.9"Autre
- SalonPrincipal11' 3.8" x 15' 3.8"Autre
- Chambre à coucher principale2ième étage11' 6.1" x 15' 8.1"Autre
- Chambre à coucher2ième étage8' 5.9" x 11' 3.8"Autre
- Chambre à coucher2ième étage8' 11" x 14' 9.9"Autre
- Chambre à coucher2ième étage10' 2" x 18' 4"Autre
- Chambre à coucherSous-sol10' 7.8" x 10' 11.1"Autre
Agents de cette inscription
Demandez plus d’infos
Demandez plus d’infos
Emplacement
241 Bonaventure Drive, Hamilton, Ontario, L9C 4R1 Canada
Autour de cette propriété
En savoir plus au sujet du quartier et des commodités autour de cette résidence.
Demander de l’information sur le quartier
En savoir plus au sujet du quartier et des commodités autour de cette résidence
Demander maintenantCalculatrice de versements hypothécaires
- $
- %$
- %
- Capital et intérêts 0
- Impôt foncier 0
- Frais de copropriété 0

